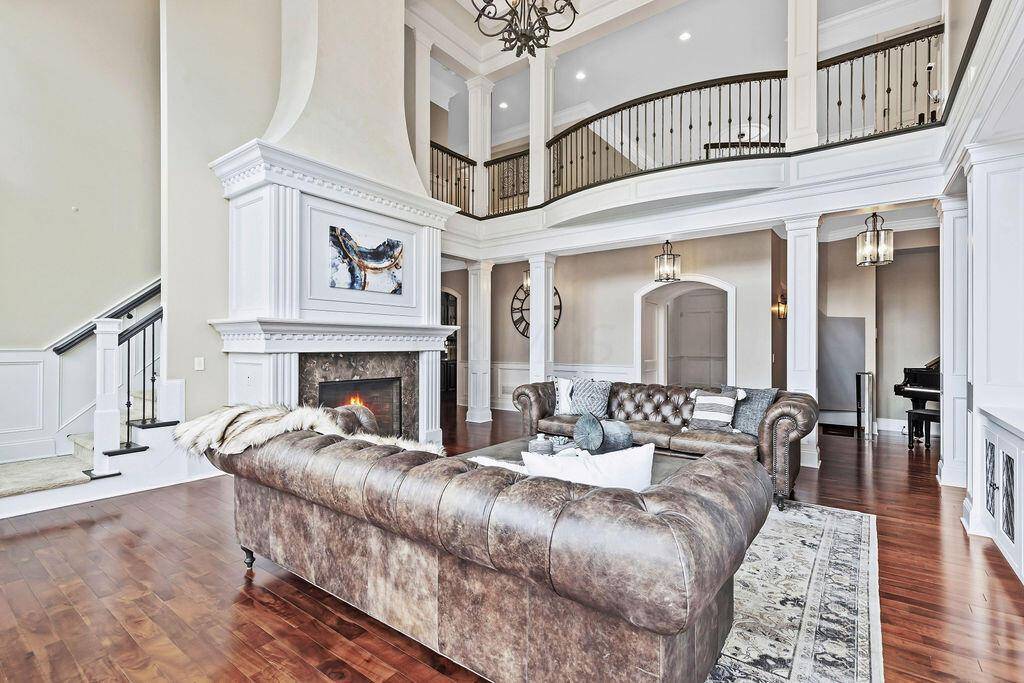For more information regarding the value of a property, please contact us for a free consultation.
Key Details
Sold Price $3,356,000
Property Type Single Family Home
Sub Type Single Family Residence
Listing Status Sold
Purchase Type For Sale
Square Footage 7,871 sqft
Price per Sqft $426
Subdivision Woodland Hall
MLS Listing ID 223005433
Sold Date 05/26/23
Bedrooms 7
Full Baths 8
HOA Fees $50/ann
HOA Y/N Yes
Year Built 2007
Annual Tax Amount $58,380
Lot Size 2.810 Acres
Lot Dimensions 2.81
Property Sub-Type Single Family Residence
Source Columbus and Central Ohio Regional MLS
Property Description
Resort-inspired living w/distinctive lux accommodations & exceptional quality impressing most discerning buyer. Architectural excellence & handcrafted details. Nestled on 2.8 priv wooded acres on ravine lot in exclusive Woodland Hall. Exquisite 2 story foyer w/bridal staircase. Liv rm w/soaring ceilings & wall of windows allows abundance of light adjacent to hearth rm. Chefs kitch:high end appls, center island open to 4 season rm. Owners suite:screened balcony, dual baths, priv den & massive closet w/laundry. Walkout LL:wine cellar,wet bar, theater rm, gym, arcade & guest ste. Main lvl inlaw ste. Smart Home Features, Surround Sound. Enjoy backyard oasis this summer poolside w/covered patio w/retractable screens. Pool house w/kitch & bath. Ext landscaping. Entertainer/Car Enthusiasts dream!
Location
State OH
County Delaware
Community Woodland Hall
Area 2.81
Direction Turn on Woodland Hall Drive off Route 315/Olentangy River Road (North of Carriage/Orange Road, South of Home Road). The home is on the left .34 miles up Woodland Hall Dr.
Rooms
Other Rooms Den/Home Office - Non Bsmt, Dining Room, Eat Space/Kit, Family Rm/Non Bsmt, 4-season Room - Heated, Living Room, Mother-In-Law Suite, Rec Rm/Bsmt
Basement Walk-Out Access, Full
Dining Room Yes
Interior
Interior Features Whirlpool/Tub, Dishwasher, Electric Dryer Hookup, Electric Water Heater, Garden/Soak Tub, Gas Range, Hot Tub, Humidifier, Microwave, On-Demand Water Heater, Refrigerator, Security System
Heating Forced Air
Cooling Central Air
Fireplaces Type Gas Log
Equipment Yes
Fireplace Yes
Laundry 1st Floor Laundry, 2nd Floor Laundry, LL Laundry
Exterior
Exterior Feature Balcony, Hot Tub, Irrigation System
Parking Features Garage Door Opener, Heated Garage, Attached Garage, Side Load
Garage Spaces 8.0
Garage Description 8.0
Pool Inground Pool
Total Parking Spaces 8
Garage Yes
Building
Lot Description Ravine Lot, Wooded
Schools
High Schools Olentangy Lsd 2104 Del Co.
Others
Tax ID 319-140-04-008-000
Acceptable Financing Sloped
Listing Terms Sloped
Read Less Info
Want to know what your home might be worth? Contact us for a FREE valuation!

Our team is ready to help you sell your home for the highest possible price ASAP





