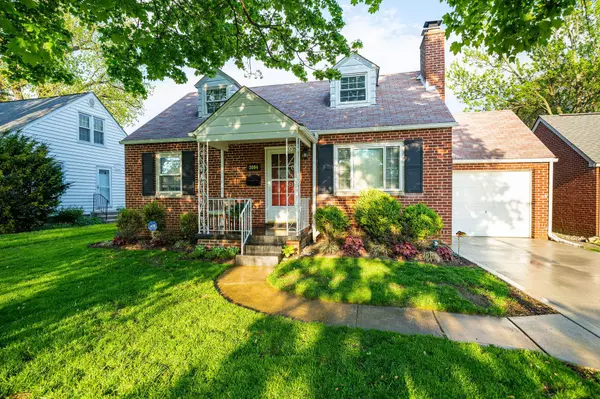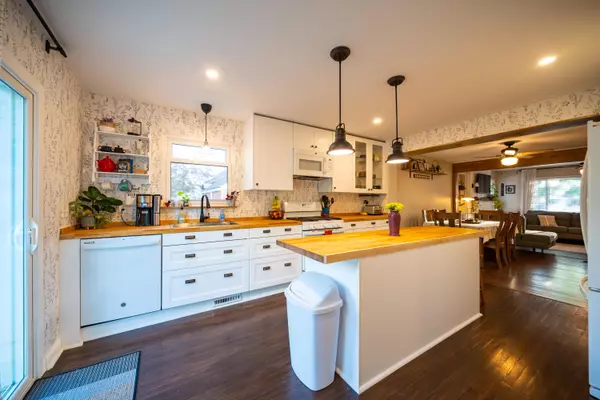For more information regarding the value of a property, please contact us for a free consultation.
Key Details
Sold Price $283,000
Property Type Single Family Home
Sub Type Single Family Freestanding
Listing Status Sold
Purchase Type For Sale
Square Footage 1,643 sqft
Price per Sqft $172
Subdivision Kenmore Park
MLS Listing ID 223012495
Sold Date 05/26/23
Style Cape Cod/1.5 Story
Bedrooms 4
HOA Y/N No
Originating Board Columbus and Central Ohio Regional MLS
Year Built 1942
Annual Tax Amount $2,082
Lot Size 6,534 Sqft
Lot Dimensions 0.15
Property Description
What a TRANSFORMATION! This well-loved, all brick home has been reconfigured to showcase an OPEN living space w/Timber-Framed entry to the new Dining Room & completely RE-DESIGNED KITCHEN. All NEW: CABINETRY w/floor to ceiling storage, large Island, Fixtures, Lighting & Appliances... w/natural lighting from the addition of a sliding glass door to the NEW PATIO and spacious, FENCED backyard. You will also love the private, 1st floor Owner's Suite with Exposed Brick & all NEW BATH! This retreat is secluded from the kitchen behind a custom barn door entrance that includes an all NEW BATHROOM with ceramic FLOORING, Vanity, & new fixtures. Additional features include the Original HARDWOOD floors retained throughout, a new concrete PATIO & DRIVE, HVAC (2022) & more (see attached)!
Location
State OH
County Franklin
Community Kenmore Park
Area 0.15
Direction East North Broadway exit from 71; N on Bremen
Rooms
Basement Crawl, Partial
Dining Room Yes
Interior
Interior Features Dishwasher, Garden/Soak Tub, Gas Dryer Hookup, Gas Range, Gas Water Heater, Humidifier, Microwave, Refrigerator
Heating Forced Air
Cooling Central
Fireplaces Type One, Log Woodburning
Equipment Yes
Fireplace Yes
Exterior
Exterior Feature Fenced Yard, Patio
Garage Attached Garage
Garage Spaces 1.0
Garage Description 1.0
Parking Type Attached Garage
Total Parking Spaces 1
Garage Yes
Building
Architectural Style Cape Cod/1.5 Story
Others
Tax ID 010-081269
Read Less Info
Want to know what your home might be worth? Contact us for a FREE valuation!

Our team is ready to help you sell your home for the highest possible price ASAP
GET MORE INFORMATION






