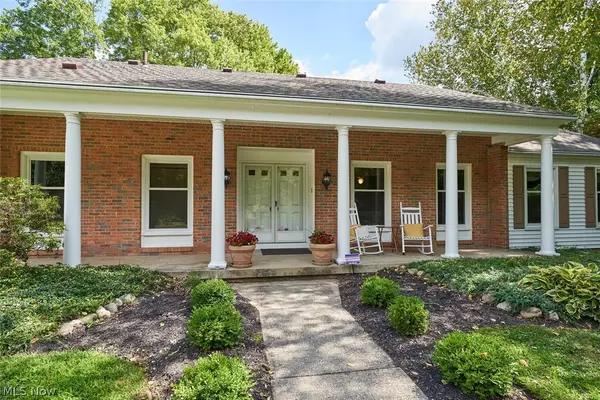For more information regarding the value of a property, please contact us for a free consultation.
Key Details
Sold Price $639,000
Property Type Single Family Home
Sub Type Single Family Residence
Listing Status Sold
Purchase Type For Sale
Square Footage 4,593 sqft
Price per Sqft $139
Subdivision Tyson Sub
MLS Listing ID 4395861
Sold Date 10/11/22
Style Cape Cod
Bedrooms 4
Full Baths 3
Half Baths 3
HOA Y/N No
Abv Grd Liv Area 3,688
Year Built 1966
Annual Tax Amount $9,578
Lot Size 2.000 Acres
Acres 2.0
Property Sub-Type Single Family Residence
Property Description
This remarkable family home with a fabulous floorplan on two scenic acres is like your own private park. This quality built home has a PRIVATE FIRST FLOOR BDRM WING that includes Owner's Suite with private deck overlooking neighboring pond, a second bedroom, and office w/ wainscoting and built-ins, 2 full baths and lots of closet space. All rooms in the eating & living areas are spacious and offer beautiful views. On the second floor are two add'l large bedrooms and full bath w/ dbl vanities. The finished walkout lower level has large sliders overlooking the wooded setting and has a 2nd great rm w /FP & bar area, Billiard rm, 2nd game room, exercise rm (or BDRM 5) 1/2 bath (large enough to add a shower) and a large workroom with French doors to move projects in/out. LOTS OF CLOSETS & STORAGE SPACE. 2 car garage attached and 2 cars detached. See supplements for list of updates/improvements.
**With an acceptable offer, seller may be willing to give a partial flooring allowance.
Location
State OH
County Summit
Rooms
Basement Full, Finished, Walk-Out Access
Main Level Bedrooms 2
Interior
Interior Features Air Filtration
Heating Forced Air, Fireplace(s), Gas
Cooling Central Air
Fireplaces Number 3
Fireplaces Type Gas
Equipment Air Purifier
Fireplace Yes
Appliance Cooktop, Dryer, Dishwasher, Disposal, Humidifier, Microwave, Oven, Range, Refrigerator, Water Softener, Washer
Exterior
Parking Features Drain, Direct Access, Detached, Electricity, Garage, Paved, Water Available
Garage Spaces 4.0
Garage Description 4.0
Water Access Desc Well
Roof Type Asphalt,Fiberglass,Rubber
Porch Deck, Enclosed, Patio, Porch
Building
Lot Description Wooded
Entry Level One
Sewer Septic Tank
Water Well
Architectural Style Cape Cod
Level or Stories One
Schools
School District Revere Lsd - 7712
Others
Tax ID 0404073
Security Features Security System,Carbon Monoxide Detector(s),Smoke Detector(s)
Financing Conventional
Read Less Info
Want to know what your home might be worth? Contact us for a FREE valuation!

Our team is ready to help you sell your home for the highest possible price ASAP
Bought with Catherine N Haller • BHHS Simon & Salhany Realty





