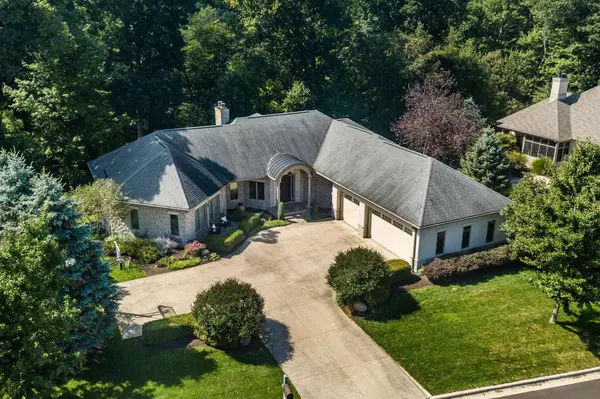For more information regarding the value of a property, please contact us for a free consultation.
Key Details
Sold Price $1,000,000
Property Type Single Family Home
Sub Type Single Family Freestanding
Listing Status Sold
Purchase Type For Sale
Square Footage 4,845 sqft
Price per Sqft $206
Subdivision Bryn Du Woods
MLS Listing ID 223003502
Sold Date 03/30/23
Style 1 Story
Bedrooms 4
HOA Fees $22
HOA Y/N Yes
Originating Board Columbus and Central Ohio Regional MLS
Year Built 2007
Annual Tax Amount $11,536
Lot Size 0.660 Acres
Lot Dimensions 0.66
Property Description
Custom built stunning Ghiloni ranch home w/ 4 bedrooms, 4.5 baths, oversized 3 car garage located in highly desirable Bryn Du Woods, Granville Ohio. Enjoy the finest 1st flr living w/ 2 first floor suites & convenient oversized laundry room. The primary suite has a fireplace, walk-in closet & fabulous en-suite w/double vanities, heated floor, Jacuzzi, steam shower. The great room features a fireplace & wall of windows overlooking a wooded ravine. Chefs kitchen w/ amish custom cabinets & walk-in pantry. The fully finished lower-level has 2 bedrooms & 2 full baths plus a game room with pool table, gas fireplace, bar & walkout to a patio. The spacious home has 13' tall ceilings on 1st flr & 10' in lower level. Added luxuries include AirScape whole house fan, dual furnaces & backup generator.
Location
State OH
County Licking
Community Bryn Du Woods
Area 0.66
Direction I-270 North to SR-161 E toward Worthington, New Albany. Take exit onto SR-661 toward Granville. Left onto Lancaster Rd toward Granville. Right onto E Broadway. Left onto Bryn Du Dr. Right on Glyn Tawel Dr. Destination is on right. Please use GPS maps for more accurate directions.
Rooms
Basement Full
Dining Room Yes
Interior
Interior Features Whirlpool/Tub, Dishwasher, Electric Dryer Hookup, Gas Range, Gas Water Heater, Microwave, On-Demand Water Heater, Refrigerator, Security System, Whole House Fan
Heating Forced Air
Fireplaces Type Three, Gas Log, Log Woodburning
Equipment Yes
Fireplace Yes
Exterior
Exterior Feature Deck, Irrigation System, Patio
Garage Attached Garage, Opener, 2 Off Street
Garage Spaces 3.0
Garage Description 3.0
Parking Type Attached Garage, Opener, 2 Off Street
Total Parking Spaces 3
Garage Yes
Building
Lot Description Cul-de-Sac, Ravine Lot, Wooded
Architectural Style 1 Story
Others
Tax ID 020-043110-00.122
Acceptable Financing VA, USDA, FHA, Conventional
Listing Terms VA, USDA, FHA, Conventional
Read Less Info
Want to know what your home might be worth? Contact us for a FREE valuation!

Our team is ready to help you sell your home for the highest possible price ASAP
GET MORE INFORMATION






