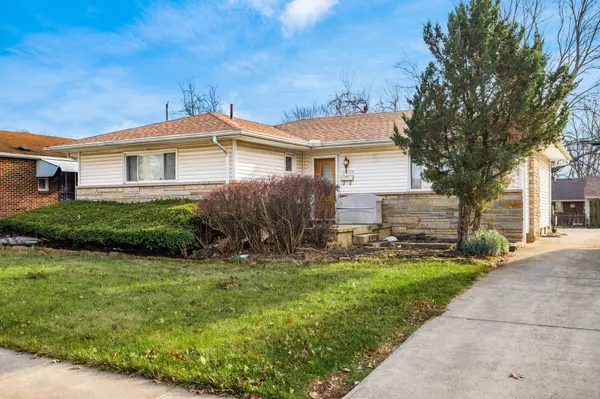For more information regarding the value of a property, please contact us for a free consultation.
Key Details
Sold Price $185,000
Property Type Single Family Home
Sub Type Single Family Freestanding
Listing Status Sold
Purchase Type For Sale
Square Footage 1,828 sqft
Price per Sqft $101
Subdivision Berwick Manor
MLS Listing ID 222044040
Sold Date 03/16/23
Style 1 Story
Bedrooms 3
HOA Y/N No
Originating Board Columbus and Central Ohio Regional MLS
Year Built 1957
Annual Tax Amount $1,946
Lot Size 6,098 Sqft
Lot Dimensions 0.14
Property Description
**GET $5,000 GRANT MONEY THROUGH CHASE HOME MORTGAGE** This home features hardwood floors, a woodburning fireplace, dining room, three generous size bedrooms, one full bath and one-half bath complete the main level. Wait until you see the huge, fully finished basement. The spacious lower level has multiple living spaces, over 600+ sq. ft, large enough to accommodate a pool table, plus a private space that is currently being used as a fourth bedroom. There's an additional room great for a home office or secluded man cave equipped with a dry bar and refrigerator. A newly finished full bath makes this lower level so versatile. Newer roof 2016, Furnace and A/C 2015. Large backyard with huge patio and extended driveway. Tenant occupied.
Location
State OH
County Franklin
Community Berwick Manor
Area 0.14
Direction From James Rd to Scootwood, turn Right on Scottwood the house is on the right.
Rooms
Basement Full
Dining Room Yes
Interior
Interior Features Dishwasher, Electric Range, Refrigerator
Cooling Central
Fireplaces Type One, Log Woodburning
Equipment Yes
Fireplace Yes
Exterior
Exterior Feature Patio
Garage 2 Off Street
Parking Type 2 Off Street
Building
Architectural Style 1 Story
Others
Tax ID 010-101130
Acceptable Financing VA, FHA, Conventional
Listing Terms VA, FHA, Conventional
Read Less Info
Want to know what your home might be worth? Contact us for a FREE valuation!

Our team is ready to help you sell your home for the highest possible price ASAP
GET MORE INFORMATION






