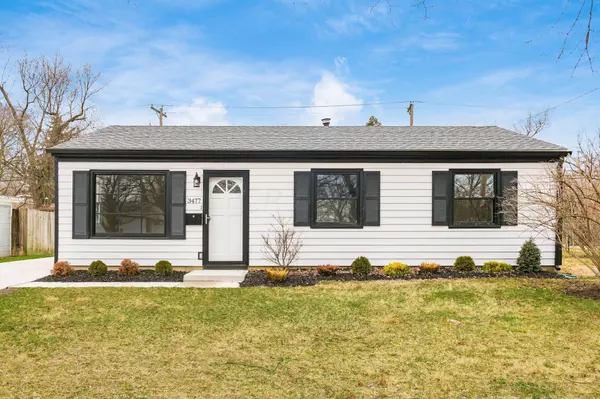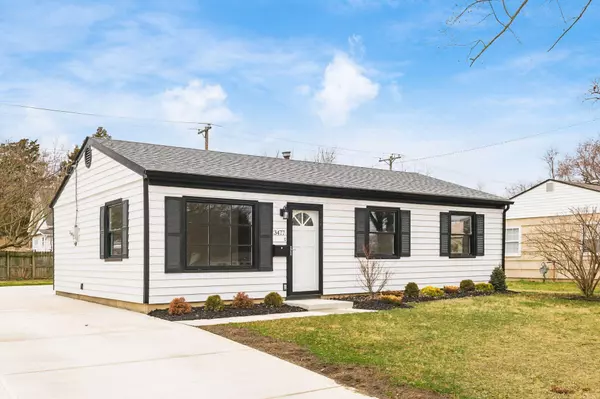For more information regarding the value of a property, please contact us for a free consultation.
Key Details
Sold Price $288,000
Property Type Single Family Home
Sub Type Single Family Freestanding
Listing Status Sold
Purchase Type For Sale
Square Footage 1,236 sqft
Price per Sqft $233
Subdivision Beacon
MLS Listing ID 223004201
Sold Date 03/16/23
Style 1 Story
Bedrooms 3
Full Baths 1
HOA Y/N No
Originating Board Columbus and Central Ohio Regional MLS
Year Built 1959
Annual Tax Amount $3,620
Lot Size 7,405 Sqft
Lot Dimensions 0.17
Property Sub-Type Single Family Freestanding
Property Description
Welcome Home! Beautiful 3-bedroom, 1-bathroom ranch house offers so much with its freshly painted interior, newly installed luxury vinyl plank flooring, fully remodeled bathroom and an updated kitchen with new stainless steel appliances, gas range with double oven, and Quartz countertops. Enjoy the convenience of being within walking distance to stores, schools, and parks. Enjoy the cozy atmosphere of the large living room with a new gas log fireplace.
The exterior of the home has been freshly painted, new storm doors, new roof, new chimney, new concrete driveway, and new sidewalk. Enjoy the private fenced backyard and patio. Plus, there's a large two-car garage with new glass block windows and a brand new Carriage insulated garage door with opener.
Location
State OH
County Franklin
Community Beacon
Area 0.17
Direction From Scioto Darby Creek Rd turn right onto Lacon Rd and left on Paxton Dr
Rooms
Other Rooms 1st Floor Primary Suite, Eat Space/Kit, Family Rm/Non Bsmt, Living Room
Dining Room No
Interior
Interior Features Dishwasher, Electric Dryer Hookup, Gas Range, Gas Water Heater, Microwave, Refrigerator
Cooling Central
Fireplaces Type One, Gas Log
Equipment No
Fireplace Yes
Laundry 1st Floor Laundry
Exterior
Exterior Feature Fenced Yard, Patio
Parking Features Attached Garage, Opener
Garage Spaces 2.0
Garage Description 2.0
Total Parking Spaces 2
Garage Yes
Building
Architectural Style 1 Story
Schools
High Schools Hilliard Csd 2510 Fra Co.
Others
Tax ID 050-002450
Acceptable Financing VA, FHA, Conventional
Listing Terms VA, FHA, Conventional
Read Less Info
Want to know what your home might be worth? Contact us for a FREE valuation!

Our team is ready to help you sell your home for the highest possible price ASAP





