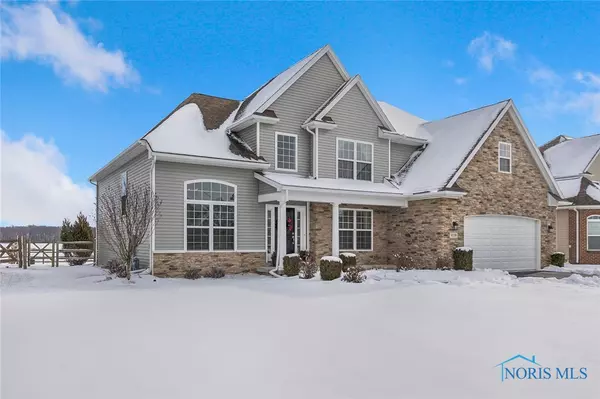Bought with Gavin Shank • Key Realty LTD
For more information regarding the value of a property, please contact us for a free consultation.
Key Details
Sold Price $496,000
Property Type Single Family Home
Sub Type Single Family Residence
Listing Status Sold
Purchase Type For Sale
Square Footage 2,744 sqft
Price per Sqft $180
Subdivision Village Of Brookhaven
MLS Listing ID 6097710
Sold Date 03/15/23
Style Traditional,Two Story
Bedrooms 4
Full Baths 2
Half Baths 2
HOA Fees $8/ann
HOA Y/N No
Year Built 2011
Lot Size 10,641 Sqft
Acres 0.2443
Property Description
Must see this wonderfully maintained home in the desirable Village of Brookhaven subdivision! This beautiful home offers a 2
story great room, formal dining room with wine bar and a first floor den with coffered ceiling! Large center island, pantry & granite
countertops. Mud room with custom locker storage. Master has large walk-in & private bath with soaking tub, dual vanity and vaulted
ceiling. Wonderful finished basement with half bath and large patio out back. Move in and enjoy!!
Location
State OH
County Wood
Rooms
Basement Full, Sump Pump
Ensuite Laundry Electric Dryer Hookup, Gas Dryer Hookup, Main Level
Interior
Interior Features Bathtub, Gas Range Connection, Bath in Primary Bedroom, Separate Shower, Cable TV, Walk-In Closet(s)
Laundry Location Electric Dryer Hookup,Gas Dryer Hookup,Main Level
Heating Forced Air, Natural Gas
Cooling Central Air
Fireplaces Type Family Room, Gas, Glass Doors
Fireplace Yes
Appliance Dishwasher, Disposal, Gas Water Heater, Microwave, Oven, Range
Laundry Electric Dryer Hookup, Gas Dryer Hookup, Main Level
Exterior
Exterior Feature Fence
Garage Asphalt, Attached, Driveway, Garage, Garage Door Opener
Water Access Desc Public
Roof Type Shingle
Porch Patio
Parking Type Asphalt, Attached, Driveway, Garage, Garage Door Opener
Total Parking Spaces 2
Building
Lot Description Rectangular Lot
Entry Level Two
Foundation Basement
Sewer Sanitary
Water Public
Architectural Style Traditional, Two Story
Level or Stories Two
Schools
Elementary Schools Frank
High Schools Perrysburg
School District Perrysburg
Others
Tax ID Q61-100-250001092000
Acceptable Financing Cash, Conventional, FHA, VA Loan
Listing Terms Cash, Conventional, FHA, VA Loan
Read Less Info
Want to know what your home might be worth? Contact us for a FREE valuation!

Our team is ready to help you sell your home for the highest possible price ASAP
GET MORE INFORMATION






