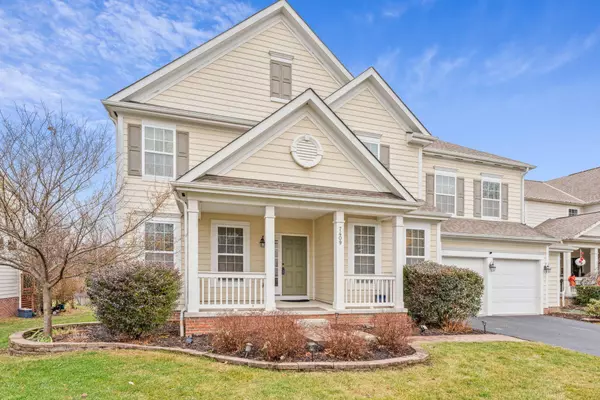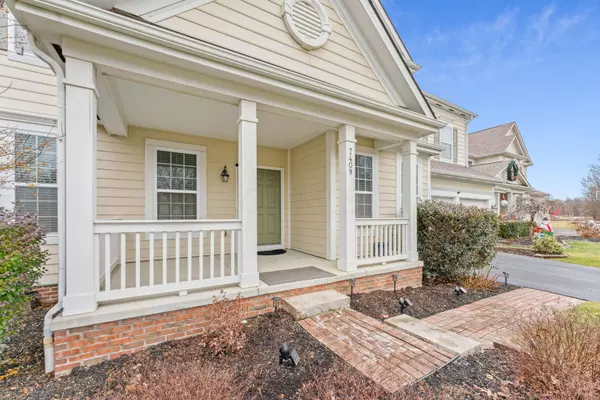For more information regarding the value of a property, please contact us for a free consultation.
Key Details
Sold Price $650,000
Property Type Single Family Home
Sub Type Single Family Freestanding
Listing Status Sold
Purchase Type For Sale
Square Footage 3,448 sqft
Price per Sqft $188
Subdivision Upper Clarenton
MLS Listing ID 222044120
Sold Date 09/08/23
Style Split - 5 Level\+
Bedrooms 4
Full Baths 3
HOA Y/N Yes
Originating Board Columbus and Central Ohio Regional MLS
Year Built 2011
Annual Tax Amount $13,373
Lot Size 10,454 Sqft
Lot Dimensions 0.24
Property Description
New Albany Schools-Upper Clarenton neighborhood w large rear yard/backing to trees and just 5 minutes to Rocky Fork Metro Park. This one owner, M/I built, five-level split floor plan with 4 bedrooms and 3.5 baths. Eat-in kitchen opens to the 2-story great room with gas fireplace that boasts tons of natural light. First floor also features a den/home office space, formal dining room and laundry room. Owner bedroom is on its own level that features a large sitting area, two walk-in closets and ensuite bath with soaking tub. Up one floor from the owner bedroom, you'll find 3 additional bedrooms, 2 full baths and loft space. Unfinished basement, with full bath rough-in, allows for storage potential or ability to finish
Location
State OH
County Franklin
Community Upper Clarenton
Area 0.24
Direction 605, R on E Walnut St, R on Upper Clarenton Dr N
Rooms
Basement Full
Dining Room Yes
Interior
Heating Forced Air
Cooling Central
Fireplaces Type One, Gas Log
Equipment Yes
Fireplace Yes
Exterior
Garage Attached Garage
Garage Spaces 2.0
Garage Description 2.0
Total Parking Spaces 2
Garage Yes
Building
Architectural Style Split - 5 Level\+
Others
Tax ID 222-003951
Read Less Info
Want to know what your home might be worth? Contact us for a FREE valuation!

Our team is ready to help you sell your home for the highest possible price ASAP
GET MORE INFORMATION






