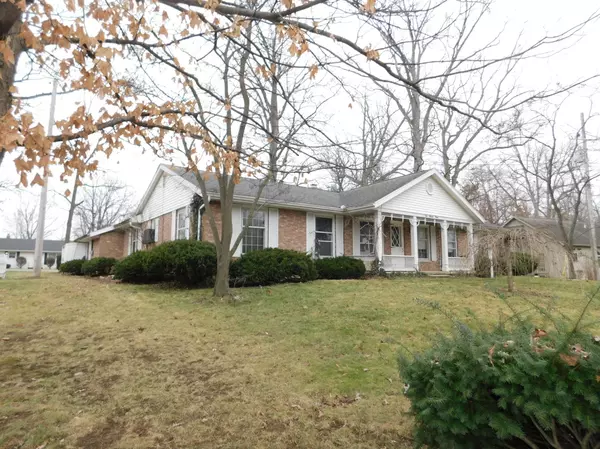For more information regarding the value of a property, please contact us for a free consultation.
Key Details
Sold Price $172,000
Property Type Single Family Home
Sub Type Single Family Residence
Listing Status Sold
Purchase Type For Sale
Square Footage 1,799 sqft
Price per Sqft $95
Subdivision Kelleys Oakwood Addition
MLS Listing ID 1022717
Sold Date 02/21/23
Style Ranch
Bedrooms 3
Full Baths 2
Half Baths 2
Year Built 1964
Annual Tax Amount $2,040
Tax Year 2021
Lot Size 0.340 Acres
Lot Dimensions 100x146
Property Description
You will love the possibilities this home offers to the Moon & Back! This is the former home of Stephen and Viola Armstrong, Neil Armstrong's parents and was the hub of activity and news broadcasting on the day of Neil Armstrong's historic walk on the Moon. This expansive full brick ranch's lot extends from Neil Armstrong Dr. to Kelly Dr, with access from both streets. Parquet floored foyer welcomes you upon entry. Huge great room, with built in buffets, possesses the opportunity from formal dining, living room or division into 2 individual rooms. Paneled family room with built in double bookcases, skylights, corner, curved fireplace and sliding glass doors to the rear enclosed porch. The ''Cook Friendly'' equipped kitchen has solid wood square & cathedral raised cabinetry and breakfast bar, opened to dining area. 2 nice bonus pantries, one with pull out shelving. Adjoining laundry/utility room, complete with convenient 1/2 bath. The master suite renders a private bath, massive walk in closet and additional double closets. Nostalgic ''Pretty in Pink'' hall bath - sink, tub & toilet and oodles of linen storage. Partial semi finished basement also has an additional 1/2 bath and abundance of storage capacity. Bring your renovation ''wish list'' and transform this recognized piece of local history into your unique, personal ''Out of this World'' abode. Very rarely does an opportunity such as this comes around so don't procrastinate! The countdown to lift off into Pending status has begun. (Agents please review and follow Broker Remarks)
Location
State OH
County Auglaize
Area 802 Wapakoneta
Zoning Residential
Rooms
Basement Crawl Space, Partially Finished, Partial
Interior
Heating Forced Air, Natural Gas
Cooling Central Air
Fireplaces Type One Fireplace
Exterior
Exterior Feature Brick
Garage Attached, Workshop in Garage, Garage Door Opener
Garage Spaces 2.0
Utilities Available Natural Gas Connected
Building
Sewer Public Sewer
Water Supplied Water
Level or Stories One
Schools
School District 0605 Wapakoneta Csd
Others
Ownership Corporate Owned
Financing Cash
Read Less Info
Want to know what your home might be worth? Contact us for a FREE valuation!

Our team is ready to help you sell your home for the highest possible price ASAP
Bought with Brokers Real Estate
GET MORE INFORMATION






