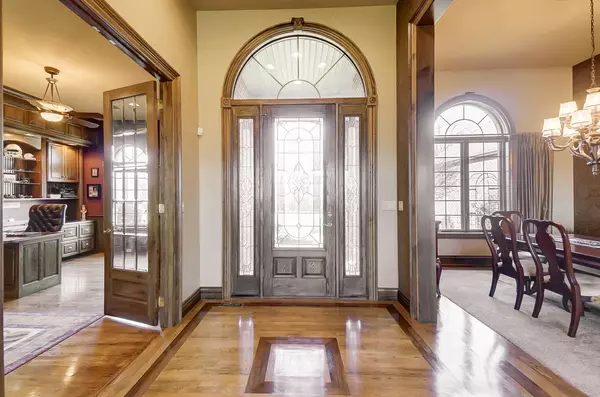For more information regarding the value of a property, please contact us for a free consultation.
Key Details
Sold Price $575,000
Property Type Single Family Home
Sub Type Single Family Residence
Listing Status Sold
Purchase Type For Sale
Square Footage 3,165 sqft
Price per Sqft $181
MLS Listing ID 1022646
Sold Date 02/01/23
Style Ranch
Bedrooms 4
Full Baths 3
Half Baths 1
Year Built 2003
Annual Tax Amount $8,274
Tax Year 2021
Lot Size 3.000 Acres
Lot Dimensions Irreg
Property Description
A piece of heaven situated on 3 private acres. This home offers remarkable quality & craftsmanship with well planned details throughout; meticulously finished with no expense spared. Incredible hickory wood trim package, 9ft six panel, solid wood doors & built-in china cabinet. Impressive, pillared entry with soaring ceiling & rich wood trim. Beveled glass French doors open into the office which hosts built-in desk, credenza and file storage. This floorplan is perfect for entertaining as the living room, formal dining room, kitchen, & sitting room flow from one to the other, with beautiful hardwoods, tiles, & cozy carpet throughout. Kitchen is well-equipped with a jenn-air gas stove/grill combo, custom cabinetry, granite counters, center island, & deep pull-out drawers to store all of your cooking supplies. Split bedroom design provides a grand primary bedroom suite, complete with large walk-in closet (12.2x11), roomy shower, garden tub, & a double sink vanity. A jack & jill bath connect 2 more main level bedrooms which offer large closet space. Go down the stairs on this reverse house plan to find an entertainer's dream. Lower level walk out with multiple exits to the inviting covered patio. Invite guests to play a game of billiards or choose to relax on one of several comfy seating locations. Personal space is available for guests/mother-in law or teenager with oversized bedroom/suite complete with its own office space or sitting area, roomy bathroom, and a large walk-in closet. A large work-out room comes with a wall of mirrors and windows to let in natural light. Entertain guests either on the large covered trex deck on the main level or invite them downstairs to enjoy themselves on the spacious patio that is shaded during the day to protect you from the sun. If you are worried about privacy, then worry no more-your 3 acres is surrounded on two sides by fields and your spacious yard allows you the privacy you are desiring. Schedule your tour toda
Location
State OH
County Allen
Area 803 Spencerville
Zoning Residential
Rooms
Basement Finished, Walkout, Poured
Interior
Heating Forced Air, Natural Gas
Cooling Central Air
Fireplaces Type Gas, One Fireplace
Exterior
Exterior Feature Brick, Stone, Other
Parking Features Attached, Garage Door Opener
Garage Spaces 3.0
Building
Sewer Public Sewer
Water Supplied Water
Level or Stories One
Schools
School District 0205 Elida Lsd
Others
Ownership Occupant
Financing Cash,VA Loan,FHA,Conventional
Read Less Info
Want to know what your home might be worth? Contact us for a FREE valuation!

Our team is ready to help you sell your home for the highest possible price ASAP
Bought with WR
GET MORE INFORMATION






