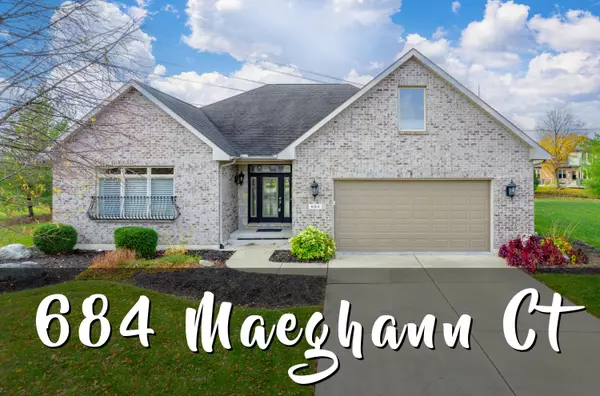For more information regarding the value of a property, please contact us for a free consultation.
Key Details
Sold Price $513,000
Property Type Single Family Home
Sub Type Single Family Residence
Listing Status Sold
Purchase Type For Sale
Square Footage 4,288 sqft
Price per Sqft $119
Subdivision Hunters Ridge
MLS Listing ID 1022180
Sold Date 01/18/23
Style Ranch
Bedrooms 3
Full Baths 3
Year Built 2004
Annual Tax Amount $5,774
Tax Year 2021
Lot Size 0.390 Acres
Lot Dimensions 41x135x94x121x134
Property Description
Luxurious Amenities Inside & Out! Don't miss this custom quality built Richard J. Mosier Builders home in popular Hunters Ridge in the heart of Tipp! Nestled at the top of the cul-de-sac on .39 acre lot with additional green space beyond the lot adding to the semi-private back yard. This home boasts 5,212 square feet with 2,744 square feet on the 1st & 2nd levels plus an additional 2,468 square feet in the lower level. Approximately 1,544 square feet of the lower level is professionally finished. Impressive foyer with beautiful leaded glass front door, side lights & transom window leads you to a dramatic open floor plan & cathedral ceilings in great room with gorgeous stone gas fireplace, elegant dining room, spacious kitchen, breakfast bar & breakfast room. Hardwood maple floors throughout most of first level. You'll love the gourmet kitchen with granite counters, breakfast bar, prep/gathering island with quartz counter, loads of cabinet & counter space, pull-out shelving & stainless steel appliances including a gas range & convection wall oven. Top of the line Kraft-Maid cabinetry. Pella windows throughout with transom windows for lots of natural lighting. 1st floor owner's suite has tray ceiling & spacious ensuite featuring Jetta jetted tub, glass block window, huge walk-in California closet, & glass block walk-in shower with numerous wall jets. Beautiful tile work throughout the home. Approximately 1,400 square feet of lower level has been professionally finished with rec room, bar with refrigerator, media room, tray ceiling, overhead lighting & full bath - a fantastic entertaining area! 2 unfinished rooms in lower level (plumbing roughed-in). 9 foot ceilings on 1st & lower level. Covered front porch. Off the breakfast room is 24x10 covered patio with TV hook up, ceiling fans, & accent lighting. A large stamped concrete patio extends past the covered patio for additional outdoor entertaining. Ceiling speakers throughout. Move-in read
Location
State OH
County Miami
Area 708 Tipp City
Zoning Residential
Rooms
Basement Finished, Full
Interior
Heating Forced Air, Natural Gas
Cooling Central Air
Fireplaces Type Gas, One Fireplace
Exterior
Exterior Feature Brick, Other
Garage Attached, Garage Door Opener
Garage Spaces 2.0
Utilities Available Natural Gas Connected, Sewer Connected
Building
Sewer Public Sewer
Water Supplied Water
Level or Stories One
Schools
School District 5508 Tipp City Evsd
Others
Ownership Occupant
Financing Cash,VA Loan,FHA,Conventional
Read Less Info
Want to know what your home might be worth? Contact us for a FREE valuation!

Our team is ready to help you sell your home for the highest possible price ASAP
Bought with Keller Williams Home Town Realty
GET MORE INFORMATION






