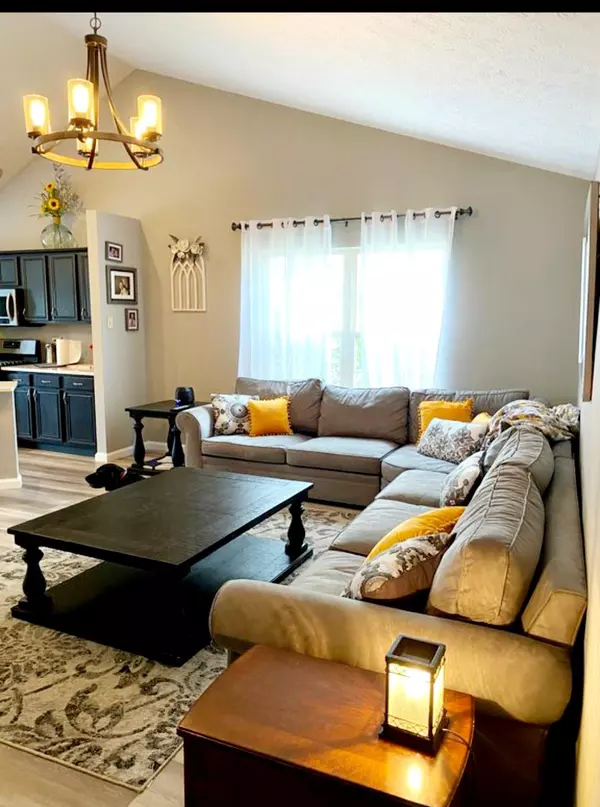For more information regarding the value of a property, please contact us for a free consultation.
Key Details
Sold Price $259,000
Property Type Single Family Home
Sub Type Single Family Residence
Listing Status Sold
Purchase Type For Sale
Square Footage 1,635 sqft
Price per Sqft $158
Subdivision Simon Kenton Farm
MLS Listing ID 1005158
Sold Date 09/18/20
Style Ranch
Bedrooms 3
Full Baths 2
Half Baths 1
Year Built 2004
Annual Tax Amount $3,630
Tax Year 2019
Lot Size 10,018 Sqft
Lot Dimensions 85x120
Property Description
Welcome home to Dowden Park. The perfect ''stay at home'' location complete with walking paths, nature trails & ponds. The crisp curb appeal shines through into the inside. The floor plan is open & modern. A split bedroom lay out with the main suite just off of the foyer. The en-suite offers a nice full bath & large walk in closet. Plenty of space in open great room affect, featuring vaulted ceiling & an expansive kitchen made just for an entertaining cook! The over sized island separates the rooms adding bar top seating PLUS room in the eat-in for dining. Beautiful quartz covers the counters for a polished look. All newer stainless steel appliances to convey. Access the outdoor decking. 1st floor laundry room. The corner gas fireplace adds MOOD to the room. The 2 secondary bedrooms have their own wing complete with a remodeled full bath. The lower level boasts totally finished rooms; potential 4th bedroom, half bath, an unfinished storage closet. Wait until you see the enormous recreational space of the perfect home theater or gaming room! **IMPROVEMENTS: Newer appliances including gas range, refrigerators(kitchen & basement), microwave & dishwasher to convey. Quartz counter tops, carpet & hard surface flooring-May'19. New lighting in entrance, living room, dining room & hallway. Ring doorbell & Nest Thermostat added modern conveniences. Pet Safe Stay & Play Wireless Pet Fence to convey.** Annual HOA Dues $325. 00 cover amenities of the subdivision.
Location
State OH
County Clark
Area 130 Moorefield Township
Zoning Residential
Rooms
Basement Finished, Poured, Full
Interior
Heating Forced Air, Natural Gas
Cooling Central Air
Fireplaces Type Gas, One Fireplace
Exterior
Exterior Feature Brick, Vinyl Siding
Garage Attached, Garage Door Opener
Garage Spaces 2.0
Utilities Available Natural Gas Connected, Sewer Connected
Building
Foundation Brick/Mortar
Sewer Public Sewer
Water Supplied Water
Level or Stories One
Schools
School District 1206 Springfield Csd
Others
Ownership Occupant
Financing Cash,VA Loan,FHA,Conventional
Read Less Info
Want to know what your home might be worth? Contact us for a FREE valuation!

Our team is ready to help you sell your home for the highest possible price ASAP
Bought with Real Estate II, Inc.
GET MORE INFORMATION






