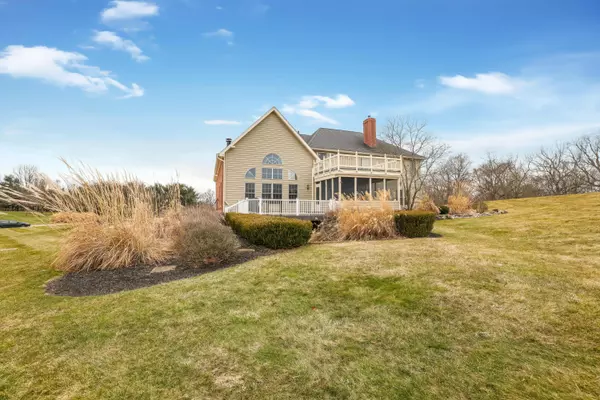For more information regarding the value of a property, please contact us for a free consultation.
Key Details
Sold Price $725,000
Property Type Single Family Home
Sub Type Single Family Freestanding
Listing Status Sold
Purchase Type For Sale
Square Footage 3,993 sqft
Price per Sqft $181
Subdivision Erinwood Addition/Ridge
MLS Listing ID 221008844
Sold Date 11/21/23
Style 2 Story
Bedrooms 4
HOA Y/N No
Originating Board Columbus and Central Ohio Regional MLS
Year Built 1998
Annual Tax Amount $11,081
Lot Size 2.700 Acres
Lot Dimensions 2.7
Property Description
The inviting airy and open floor plan creates an atmosphere of serenity and comfort throughout the approximately 5,500 square foot custom home. 4 BD/4.5 BA. Designed and built by the current owners for their family to enjoy. Practical considerations like two staircases for family convenience. Ideally configured for large social gatherings and/or special family events/holidays. Beautiful hardwood floors with complimentary carpeted bedrooms. Three total fireplaces, including one in the master suite. The spacious finished walk out lower level includes a family room w/fireplace and bar area. Ample space for your workout equipment and full bath. Beautiful views from elevated balcony/deck, 2.7 acres, gently rolling for privacy. Too many amenities to list , you will want to see for yourself.
Location
State OH
County Licking
Community Erinwood Addition/Ridge
Area 2.7
Direction East on Newark Granville Road, turn right onto Jones Road then left on Wexford Drive to Trinity Court on North corner. Lots 11219 and 11220 of the Erinwood Addition combined to equal 2.7 acres.
Rooms
Basement Egress Window(s), Partial, Walkout
Dining Room Yes
Interior
Interior Features Dishwasher, Electric Dryer Hookup, Gas Range, Gas Water Heater, Microwave, Refrigerator, Security System
Heating Forced Air
Cooling Central
Fireplaces Type Three, Gas Log, Log Woodburning
Equipment Yes
Fireplace Yes
Exterior
Exterior Feature Balcony, Deck, Screen Porch, Waste Tr/Sys
Garage Attached Garage, Heated, Opener, Side Load, 2 Off Street
Garage Spaces 3.0
Garage Description 3.0
Parking Type Attached Garage, Heated, Opener, Side Load, 2 Off Street
Total Parking Spaces 3
Garage Yes
Building
Lot Description Cul-de-Sac, Sloped Lot
Architectural Style 2 Story
Others
Tax ID 020-042348-00.015
Acceptable Financing VA, Conventional
Listing Terms VA, Conventional
Read Less Info
Want to know what your home might be worth? Contact us for a FREE valuation!

Our team is ready to help you sell your home for the highest possible price ASAP
GET MORE INFORMATION






