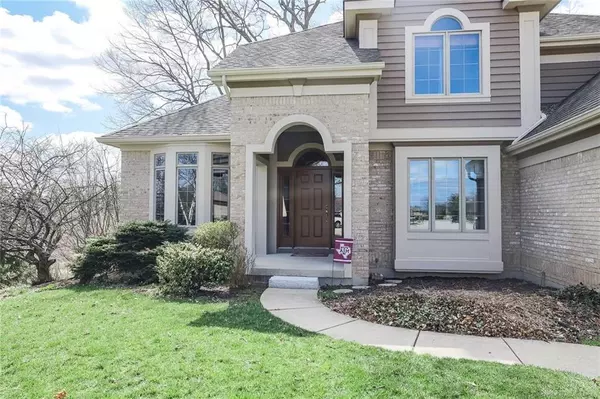For more information regarding the value of a property, please contact us for a free consultation.
Key Details
Sold Price $525,000
Property Type Single Family Home
Sub Type Single Family
Listing Status Sold
Purchase Type For Sale
Square Footage 3,742 sqft
Price per Sqft $140
MLS Listing ID 860219
Sold Date 05/23/22
Bedrooms 4
Full Baths 3
Half Baths 1
Year Built 1993
Annual Tax Amount $5,620
Lot Size 0.661 Acres
Lot Dimensions 60x157x235x70x176
Property Description
Gorgeous Custom Home in Popular Cottonwood Creek! Nestled on .66 private, wooded acre lot w/stream at the top of the cul-de-sac. Only the 2nd owner, this home boasts 3,742 SF of living area - offering 1,491 SF on 2nd level, 1,251 SF on 1st level, & 1,251 SF in lower level walk-out. 4 bedrooms plus study & 3 1/2 baths. 3-car heated & insulated garage plus additional driveway added to west of home. Exceptionally maintained w/beautiful woodwork throughout. Elegant 2-story foyer w/oak hardwood floors. Living room & dining room accented by 8" crown molding & tray ceiling. French doors separate dining room & kitchen. Updated kitchen w/granite counters, island, breakfast room w/bay window, planning desk, & hickory cabinets. Sunken family room has gas fireplace (w/remote & blower), beamed ceiling & access to 1 of 3 patios. 1st floor study. Convenient 1st floor laundry. Owner's suite has tray ceiling & updated ensuite w/Jacuzzi, step in shower, separate sinks, plant shelving & walk-in closet. Lower level has rec/media room, exercise area, wet bar, full bath, built-in shelving & built-in surround sound. Patio off LL to enjoy the views. Lots of windows throughout the home including the LL for lots of natural light. Wooden bridge over creek to rear of lot. Views from virtually every window to enjoy the natural privacy including corner windows in the owner's suite & 2nd bedroom. Irrigation in front & rear yards. Roof 2012 (50-year shingles). New furnace & AC unit 2021. Solid 6-panel poplar doors throughout. Decorative concrete patios to enjoy the yard. Easy access to I-75, I-70, international airport & WPAFB. Close to downtown Tipp, shopping & dining. A pleasure to show!
Location
State OH
County Miami
Zoning Residential
Rooms
Basement Finished, Full, Walkout
Kitchen Granite Counters, Island, Open to Family Room, Pantry, Remodeled
Interior
Interior Features Gas Water Heater, High Speed Internet, Paddle Fans, Security / Surveillance, Smoke Alarm(s), Walk in Closet, Wet Bar
Heating Forced Air, Humidifier, Natural Gas
Cooling Central
Fireplaces Type Gas, Glass Doors, One
Exterior
Exterior Feature Cable TV, Lawn Sprinkler, Patio, Porch
Garage 3 Car, Attached, Heated, Opener, Overhead Storage, 220 Volt Outlet
Utilities Available 220 Volt Outlet, City Water, Natural Gas, Sanitary Sewer, Storm Sewer
Building
Level or Stories 2 Story
Structure Type Brick,Cedar
Schools
School District Tipp City
Read Less Info
Want to know what your home might be worth? Contact us for a FREE valuation!

Our team is ready to help you sell your home for the highest possible price ASAP

Bought with RE/MAX One
GET MORE INFORMATION






