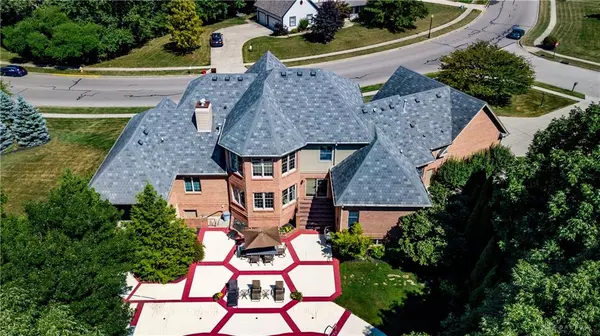For more information regarding the value of a property, please contact us for a free consultation.
Key Details
Sold Price $755,000
Property Type Single Family Home
Sub Type Single Family
Listing Status Sold
Purchase Type For Sale
Square Footage 5,294 sqft
Price per Sqft $142
MLS Listing ID 875531
Sold Date 12/07/22
Bedrooms 5
Full Baths 4
Half Baths 1
Year Built 1999
Annual Tax Amount $10,114
Lot Size 1.072 Acres
Lot Dimensions 187x200x110x220x140
Property Description
One of Tipp City's Finest Homes! Stately, elegant & spectacular best describes this once in a lifetime opportunity! Impressive custom quality craftsmanship inside & out! This home boasts 5,294 square feet on 1st & 2nd levels plus an additional 3,924 square feet in the finished walk-out lower level! Attention to detail to this mainly all brick exterior featuring keystone, coin & soldier brickwork & architectural shingles. 5 bedrooms, 4 1/2 baths & side-entry oversized 3-car garage w/12' ceilings to accommodate car lifts. Nestled on wooded 1.07 acre in the heart of Tipp City. Boundary to north is middle of creek. Grand foyer has soaring 22 ft ceilings, etched glass sidelights & palladium window at entry. Huge great room w/18 ft ceilings, 1 of 3 gas fireplaces, & loads of natural light from the floor to ceiling windows overlooking the private rear lot with gorgeous inground pool. Absolutely stunning woodwork, numerous built-in features, oversized trim work & solid 6-paneled doors. kitchen, breakfast bar, & breakfast room open to the family room with 2nd of 3 gas fireplaces. Kitchen has cherry cabinets, Corian counters, abundance of cabinet & counterspace, & built-in planning desk. Gourmet kitchen features GE Profile convection wall oven, convection microwave, cooktop, dishwasher, refrigerator, LED lighting, & pantry. Elegant dining room has bay window, double tray ceiling & crown molding. Convenient 1st floor laundry room w/half bath & mud room off garage. 1st floor owner's suite has tray ceiling & 12x8 sitting room. 12x11 owner ensuite w/double sinks, step-in shower, & 2 walk-in closets. Off sitting room is a brick covered patio. 1st floor study w/desk, French doors, & dentil molding. 3 spacious bedrooms w/full bath plus Jack & Jill bath on 2nd floor. Walk-out daylight lower level has rec room, wet bar, media room w/gas fireplace, study, 5th bedroom & full bath - ideal in-law suite! 9' ceilings on 1st floor. 1-Year Warranty! See agent remarks
Location
State OH
County Miami
Zoning Residential
Rooms
Basement Finished, Full, Walkout
Kitchen Corian Counters, Open to Family Room, Pantry
Interior
Interior Features Cathedral Ceiling, Gas Water Heater, High Speed Internet, Jetted Tub, Paddle Fans, Smoke Alarm(s), Tankless Water Heater, Vaulted Ceiling, Walk in Closet, Bar / Wet Bar
Heating Air Cleaner, Forced Air, Humidifier, Natural Gas
Cooling Central
Fireplaces Type Gas, Glass Doors, Three or More
Exterior
Exterior Feature Cable TV, Fence, Inground Pool, Lawn Sprinkler, Patio, Porch
Garage 3 Car, Attached, Opener, 220 Volt Outlet
Pool inground pool
Utilities Available 220 Volt Outlet, City Water, Natural Gas, Sanitary Sewer, Storm Sewer
Building
Level or Stories 2 Story
Structure Type Brick
Schools
School District Tipp City
Read Less Info
Want to know what your home might be worth? Contact us for a FREE valuation!

Our team is ready to help you sell your home for the highest possible price ASAP

Bought with Coldwell Banker Heritage
GET MORE INFORMATION






