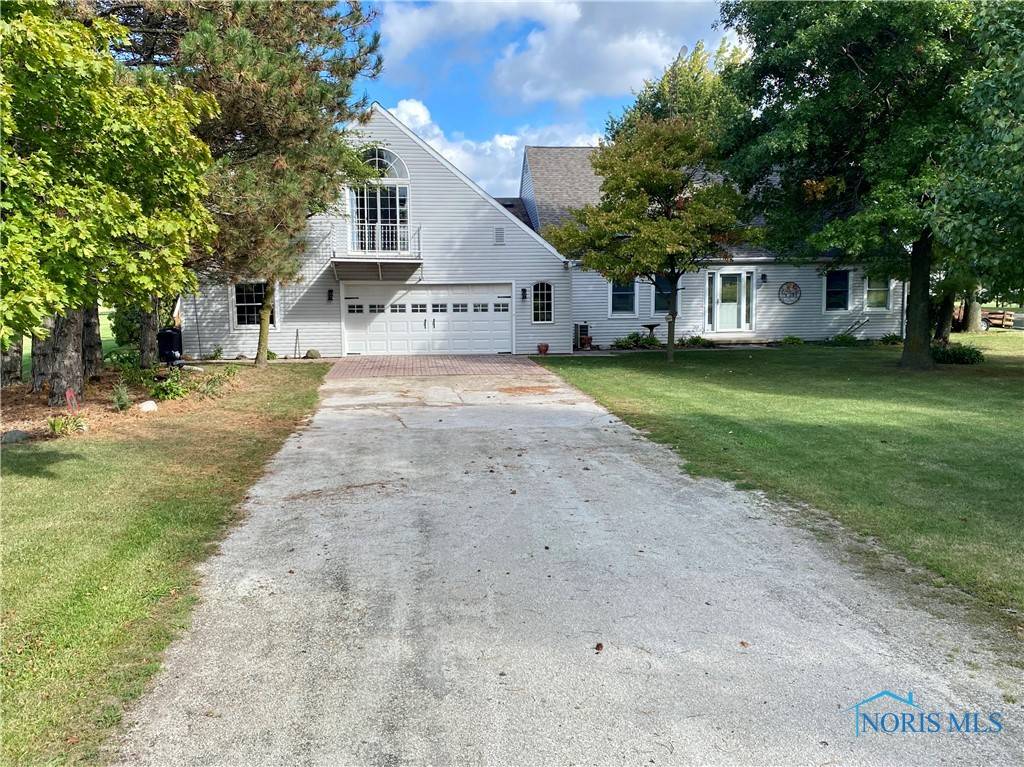Bought with Kimberly S Surovchak • Key Realty LTD
For more information regarding the value of a property, please contact us for a free consultation.
Key Details
Sold Price $354,900
Property Type Single Family Home
Sub Type Single Family Residence
Listing Status Sold
Purchase Type For Sale
Square Footage 3,400 sqft
Price per Sqft $104
MLS Listing ID 6093627
Sold Date 12/02/22
Style Traditional,Two Story
Bedrooms 5
Full Baths 4
HOA Y/N No
Year Built 1981
Lot Size 1.640 Acres
Acres 1.64
Property Sub-Type Single Family Residence
Property Description
Huge/extended family? Love to entertain? This home has it all! Country living & so spacious. The main home features a split flr plan. 5 beds/4 full baths. The kitchen has brand new appliances & quartz counters. You'll love the vaulted ceilings, skylights, fresh paint & brand new carpet throughout. 2022 furnace & air. '21 H2O tank. '19 roof. Pond, barn, shed & 1.64 acres! Oversized attached garage too! The addition is like a resort! Wood flrs, quartz, ss appliances, remodeled tiled bathroom, 2nd flr laundry, vaulted ceiling w/skylights. Great additional living space or to entertain! A must see!
Location
State OH
County Ottawa
Rooms
Basement Crawl Space, Sump Pump
Interior
Interior Features Attic, Bathtub, Electric Range Connection, Bath in Primary Bedroom, Separate Shower, Cable TV
Heating Forced Air, Propane
Cooling Central Air
Fireplaces Type Gas, Living Room
Equipment Satellite Dish
Fireplace Yes
Appliance Dryer, Dishwasher, Electric Water Heater, Microwave, Oven, Range, Refrigerator, Water Softener Owned, Washer
Laundry Electric Dryer Hookup, Main Level, Upper Level
Exterior
Exterior Feature Propane Tank - Leased
Parking Features Attached, Driveway, Garage, Gravel, Garage Door Opener
Water Access Desc Private,Well
Roof Type Shingle
Porch Patio
Total Parking Spaces 3
Building
Lot Description Multiple lots, Pond, Trees
Entry Level Two
Foundation Crawlspace
Sewer Septic Tank
Water Private, Well
Architectural Style Traditional, Two Story
Level or Stories Two
Additional Building Pole Barn, Shed(s)
Schools
Elementary Schools Genoa
High Schools Genoa
School District Genoa
Others
Tax ID 001-2035232600000
Acceptable Financing Cash, Conventional, FHA, VA Loan
Listing Terms Cash, Conventional, FHA, VA Loan
Read Less Info
Want to know what your home might be worth? Contact us for a FREE valuation!

Our team is ready to help you sell your home for the highest possible price ASAP





