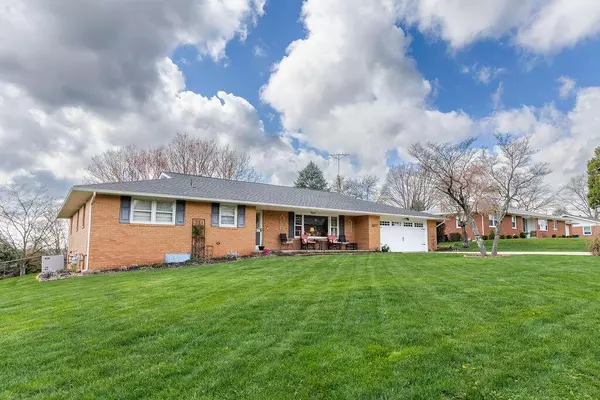For more information regarding the value of a property, please contact us for a free consultation.
Key Details
Sold Price $329,919
Property Type Single Family Home
Sub Type Single Family Freestanding
Listing Status Sold
Purchase Type For Sale
Square Footage 2,145 sqft
Price per Sqft $153
Subdivision Highland Park
MLS Listing ID 222012919
Sold Date 01/19/23
Style 1 Story
Bedrooms 4
Full Baths 3
HOA Y/N No
Originating Board Columbus and Central Ohio Regional MLS
Year Built 1966
Annual Tax Amount $3,431
Lot Size 0.460 Acres
Lot Dimensions 0.46
Property Description
Welcome to 307 Teryl Drive. This incredibly maintained brick ranch is situated on nearly half an acre in the heart of Mt. Vernon. The entry level offers a sprawling 2100sqft of living space with 3 bedrooms and 2 full bathrooms. This traditional floorplan flows naturally and is conducive for entertainment. The lower-level walkout boasts a 4th bedroom and full bathroom. Additional finished space includes a rec room as well as the potential for a 5th bedroom/flex room. The exterior is beautifully manicured and ready for outdoor living. From the entry level, stroll out and enjoy your morning coffee on the deck then make your way down to the lower-level patio for evening barbeques and entertainment. This home is move in ready and a must see. Schedule your private tour today.
Location
State OH
County Knox
Community Highland Park
Area 0.46
Direction Start out going north on N State St/OH-3 toward E Main St. Continue to follow OH-3. Enter next roundabout and take the 4th exit onto E High St/US-36 E. Turn left onto N Park St/US-36 E. Turn right onto Coshocton Rd/US-36 E. Turn slight right onto Eastwood Dr. Take the 1st right onto Teryl Dr. 307 Teryl Drive is on the right.
Rooms
Basement Full, Walkout
Dining Room Yes
Interior
Interior Features Dishwasher, Electric Dryer Hookup, Electric Range, Gas Water Heater, Microwave, Refrigerator
Heating Forced Air
Cooling Central
Fireplaces Type One, Log Woodburning
Equipment Yes
Fireplace Yes
Exterior
Exterior Feature Deck, Fenced Yard, Patio
Garage Attached Garage, Opener
Garage Spaces 2.0
Garage Description 2.0
Parking Type Attached Garage, Opener
Total Parking Spaces 2
Garage Yes
Building
Lot Description Sloped Lot
Architectural Style 1 Story
Others
Tax ID 66-01930.000
Acceptable Financing VA, FHA, Conventional
Listing Terms VA, FHA, Conventional
Read Less Info
Want to know what your home might be worth? Contact us for a FREE valuation!

Our team is ready to help you sell your home for the highest possible price ASAP
GET MORE INFORMATION






