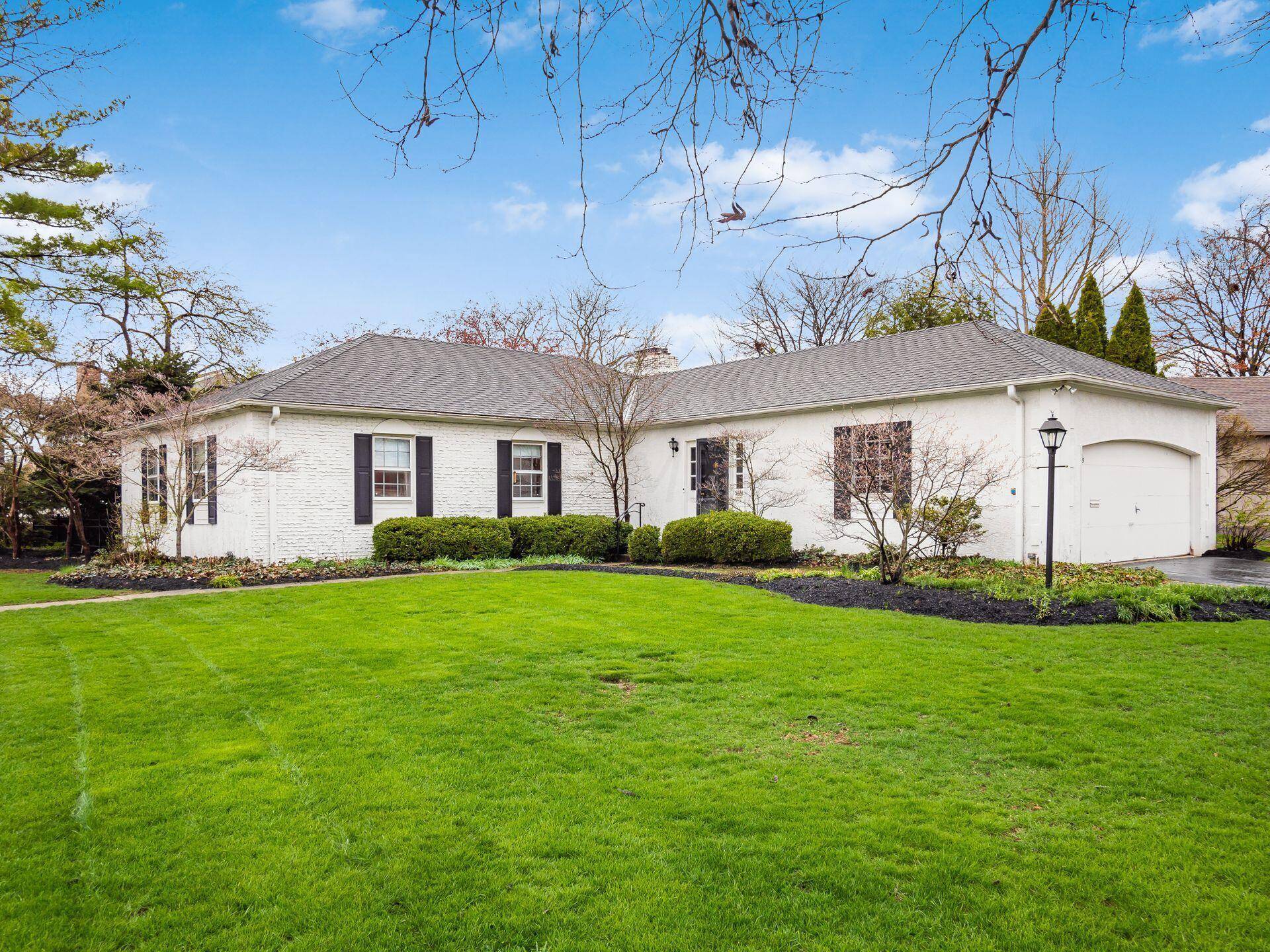For more information regarding the value of a property, please contact us for a free consultation.
Key Details
Sold Price $480,000
Property Type Single Family Home
Sub Type Single Family Residence
Listing Status Sold
Purchase Type For Sale
Square Footage 1,666 sqft
Price per Sqft $288
Subdivision Hastings Place
MLS Listing ID 222012275
Sold Date 05/30/22
Style Ranch
Bedrooms 3
Full Baths 2
HOA Y/N No
Year Built 1964
Annual Tax Amount $7,045
Lot Size 0.330 Acres
Lot Dimensions 0.33
Property Sub-Type Single Family Residence
Source Columbus and Central Ohio Regional MLS
Property Description
One story home with welcoming curb appeal provides a fantastic opportunity in Upper Arlington! Wide slate hall. Living room features built in bookcases and dining room has built-in china cabinets, both have crown molding. Kitchen-family room that was before its time features a large fireplace perfect for today's
farmhouse style. 3 bedrooms, 2 full baths. The property sits on a cul-de-sac in desirable Hastings Place and has a 0.33 acre lot with mature trees and landscaping. Fantastic quiet neighborhood close to schools, pool, park, shopping and transportation routes. Large, deep basement is ready for your finishing touches. Sold in ''AS IS'' condition.
Location
State OH
County Franklin
Community Hastings Place
Area 0.33
Direction Reed Road to west on Hastings Place to South on Pevensey Drive to Pevensey Court.
Rooms
Other Rooms 1st Floor Primary Suite, Dining Room, Eat Space/Kit, Family Rm/Non Bsmt, Living Room
Basement Full
Dining Room Yes
Interior
Interior Features Dishwasher, Electric Range, Gas Water Heater, Humidifier, Refrigerator, Security System
Heating Forced Air
Cooling Central Air
Fireplaces Type Gas Log
Equipment Yes
Fireplace Yes
Laundry LL Laundry
Exterior
Parking Features Garage Door Opener, Attached Garage
Garage Spaces 2.0
Garage Description 2.0
Total Parking Spaces 2
Garage Yes
Building
Architectural Style Ranch
Schools
High Schools Upper Arlington Csd 2512 Fra Co.
Others
Tax ID 070-010568
Acceptable Financing Cul-De-Sac, Conventional
Listing Terms Cul-De-Sac, Conventional
Read Less Info
Want to know what your home might be worth? Contact us for a FREE valuation!

Our team is ready to help you sell your home for the highest possible price ASAP





