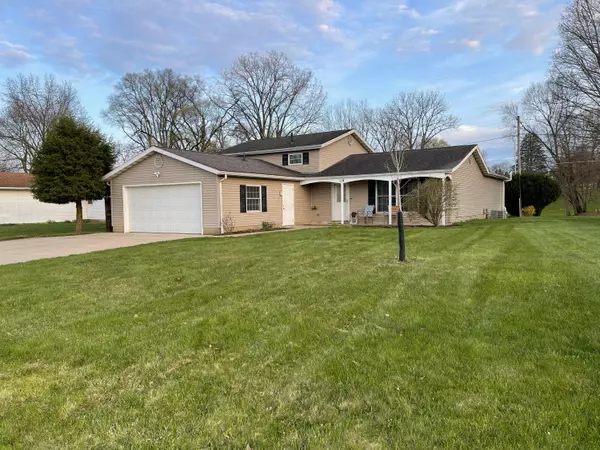For more information regarding the value of a property, please contact us for a free consultation.
Key Details
Sold Price $291,000
Property Type Single Family Home
Sub Type Single Family Freestanding
Listing Status Sold
Purchase Type For Sale
Square Footage 1,704 sqft
Price per Sqft $170
MLS Listing ID 222012834
Sold Date 05/17/22
Style Split - 3 Level
Bedrooms 4
Full Baths 2
HOA Y/N Yes
Originating Board Columbus and Central Ohio Regional MLS
Year Built 1975
Annual Tax Amount $2,455
Lot Size 9,147 Sqft
Lot Dimensions 0.21
Property Description
Spacious split-level home located in the South end of Mount Vernon on a quiet cul de sac. Home features 4 bedrooms, 2 full baths, 2 car garage, and fenced in backyard with a covered concrete patio. Main level features the front door entry, open living and dining room, cabinet filled kitchen with eating space overlooking the large family room with gas fireplace, built in cabinets, cathedral ceilings and skylights, enjoy a cup of coffee at the coffee bar. Upper floor has 3 nice sized bedrooms and an updated full bathroom. Lower level features owners bedroom suite with full bath and plenty of closet space, laundry room. Walking distance to the Middle School and High School. Concrete Driveway. OPEN HOUSE Sunday 4/24/2022 1-3.
Location
State OH
County Knox
Area 0.21
Rooms
Basement Full
Dining Room Yes
Interior
Interior Features Dishwasher, Electric Dryer Hookup, Electric Range, Microwave, Refrigerator
Heating Forced Air
Cooling Central
Fireplaces Type One, Gas Log
Equipment Yes
Fireplace Yes
Exterior
Exterior Feature Fenced Yard, Patio
Garage Attached Garage, Opener
Garage Spaces 2.0
Garage Description 2.0
Parking Type Attached Garage, Opener
Total Parking Spaces 2
Garage Yes
Building
Lot Description Cul-de-Sac
Architectural Style Split - 3 Level
Others
Tax ID 66-03528.000
Read Less Info
Want to know what your home might be worth? Contact us for a FREE valuation!

Our team is ready to help you sell your home for the highest possible price ASAP
GET MORE INFORMATION






