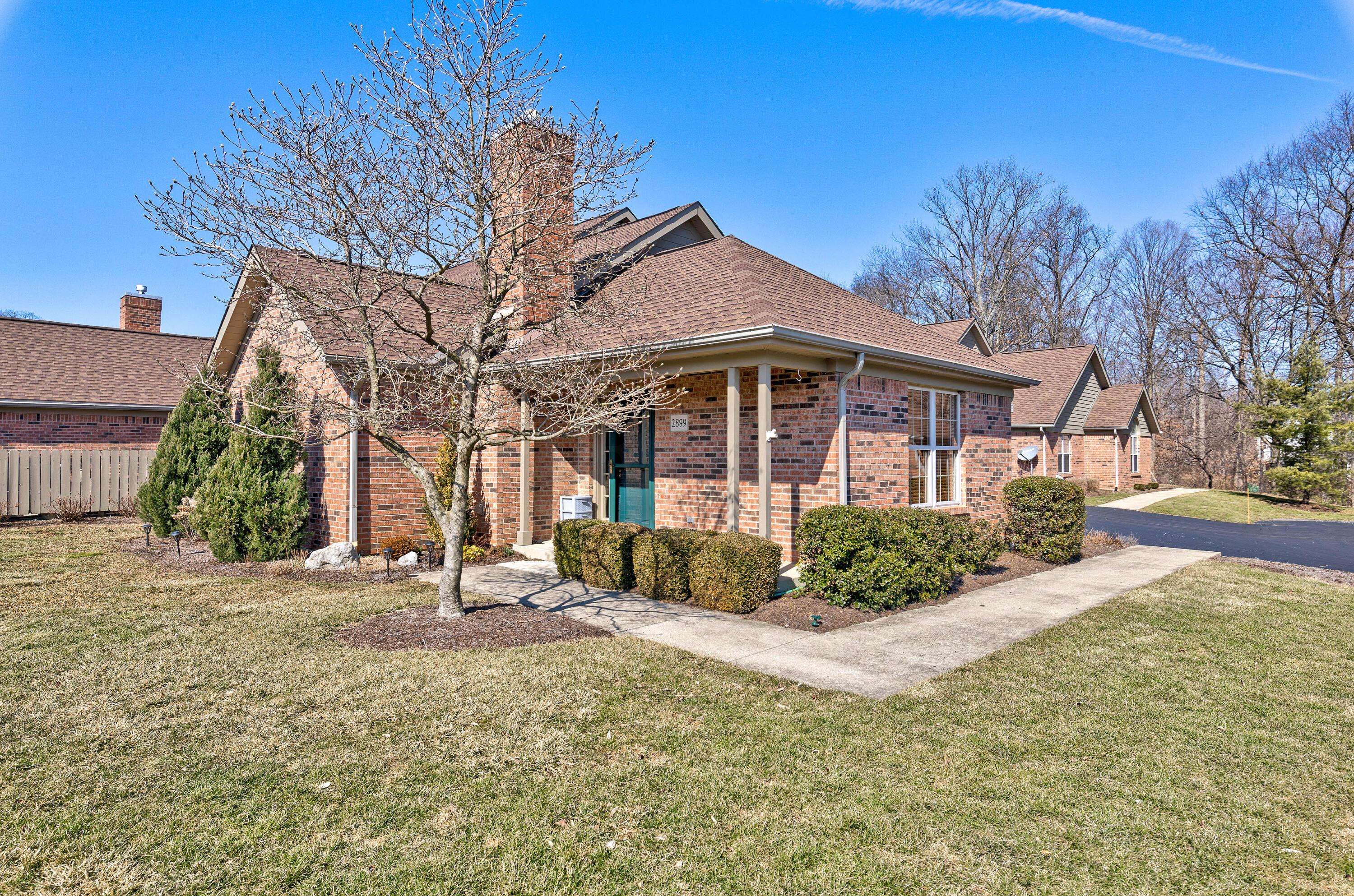For more information regarding the value of a property, please contact us for a free consultation.
Key Details
Sold Price $300,000
Property Type Condo
Sub Type Condominium
Listing Status Sold
Purchase Type For Sale
Square Footage 1,652 sqft
Price per Sqft $181
Subdivision Village At Walker Woods
MLS Listing ID 222006184
Sold Date 04/07/22
Bedrooms 3
Full Baths 2
HOA Fees $354/mo
HOA Y/N Yes
Year Built 2000
Annual Tax Amount $4,417
Property Sub-Type Condominium
Source Columbus and Central Ohio Regional MLS
Property Description
Well-maintained and updated 3 BED 2.5 BATH unit in neutral tones, close to pool, gym and clubhouse, located in highly desirable Village at Walker Woods! Vaulted GREAT ROOM with gas log fireplace, opens to DINING ROOM, kitchen, and large 3-SEASON ROOM with solar shades where you can enjoy your morning coffee. FIRST FLOOR OWNER'S SUITE with spacious walk-in closet with California Closet organizers and large ensuite. Additional bedroom/office on first floor with a full bath. 3rd bedroom upstairs has a private half bath. Over-sized 2 CAR ATTACHED GARAGE with pull-down stairs to attic. Updates include fresh paint, new carpet, new LVT flooring, newer refrigerator, dishwasher, HVAC, hot water tank and solar shades in 3-season room. Great Location close to Polaris! A must see!
Location
State OH
County Delaware
Community Village At Walker Woods
Direction East Powell Road or East Orange Road to Walker Woods Blvd, to Laurel Wind Blvd, to Pleasantdale Drive.
Rooms
Other Rooms 1st Floor Primary Suite, Dining Room, 3-season Room, Great Room
Dining Room Yes
Interior
Interior Features Dishwasher, Electric Dryer Hookup, Electric Range, Gas Water Heater, Microwave, Refrigerator
Heating Forced Air
Cooling Central Air
Fireplaces Type Gas Log
Equipment No
Fireplace Yes
Laundry 1st Floor Laundry
Exterior
Parking Features Garage Door Opener, Attached Garage
Garage Spaces 2.0
Garage Description 2.0
Total Parking Spaces 2
Garage Yes
Schools
High Schools Olentangy Lsd 2104 Del Co.
School District Olentangy Lsd 2104 Del Co.
Others
Tax ID 318-424-01-001-563
Acceptable Financing VA, Conventional
Listing Terms VA, Conventional
Read Less Info
Want to know what your home might be worth? Contact us for a FREE valuation!

Our team is ready to help you sell your home for the highest possible price ASAP





