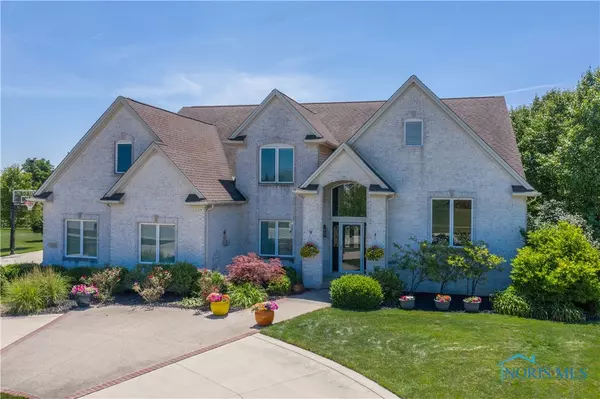Bought with John A. Fesh • RE/MAX Preferred Associates
For more information regarding the value of a property, please contact us for a free consultation.
Key Details
Sold Price $615,000
Property Type Single Family Home
Sub Type Single Family Residence
Listing Status Sold
Purchase Type For Sale
Square Footage 4,072 sqft
Price per Sqft $151
Subdivision River Ridge
MLS Listing ID 6072709
Sold Date 09/24/21
Style Traditional,Two Story
Bedrooms 5
Full Baths 4
Half Baths 1
HOA Fees $35/ann
HOA Y/N No
Year Built 2003
Lot Size 0.460 Acres
Acres 0.46
Property Description
Adjacent to land dedicated to the Wood County Park District is this well maintained & updated 5-bedroom 4.1 bath home with soaring ceilings and open floor plan. Eat in kitchen has large island, double ovens and pantry. Sunroom overlooks new patio and beautifully landscaped rear yard. Two story family room has gas fireplace. First floor master bedroom suite has large walk-in closet & bath with dual sinks, jacuzzi tub & tiled shower. Den has judges paneling & built-in bookshelves. Two of the upper bedrooms have either attached or mutual bath. Finished basement with full bath. New Furnace 2019.
Location
State OH
County Wood
Rooms
Basement Full, Sump Pump
Ensuite Laundry Electric Dryer Hookup, Gas Dryer Hookup, Main Level
Interior
Interior Features Bathtub, Electric Range Connection, Bath in Primary Bedroom, Separate Shower, Cable TV, Walk-In Closet(s), Central Vacuum
Laundry Location Electric Dryer Hookup,Gas Dryer Hookup,Main Level
Heating Forced Air, Natural Gas
Cooling Central Air
Fireplaces Type Gas, Living Room
Fireplace Yes
Appliance Dishwasher, Disposal, Gas Water Heater, Microwave, Oven, Range, Refrigerator
Laundry Electric Dryer Hookup, Gas Dryer Hookup, Main Level
Exterior
Exterior Feature Fence, Gas Grill, Sprinkler/Irrigation
Garage Attached, Circular Driveway, Concrete, Driveway, Garage, Rear/Side/Off Street, Garage Door Opener
Water Access Desc Public
Roof Type Shingle
Porch Patio
Parking Type Attached, Circular Driveway, Concrete, Driveway, Garage, Rear/Side/Off Street, Garage Door Opener
Total Parking Spaces 3
Building
Lot Description Irregular Lot, Trees
Entry Level Two
Foundation Basement
Sewer Sanitary
Water Public
Architectural Style Traditional, Two Story
Level or Stories Two
Schools
Elementary Schools Fort Meigs
High Schools Perrysburg
School District Perrysburg
Others
Tax ID Q61-100-140001040000
Acceptable Financing Cash, Conventional
Listing Terms Cash, Conventional
Read Less Info
Want to know what your home might be worth? Contact us for a FREE valuation!

Our team is ready to help you sell your home for the highest possible price ASAP
GET MORE INFORMATION






