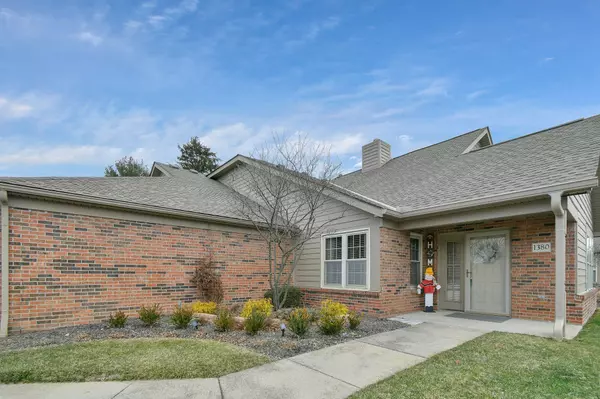For more information regarding the value of a property, please contact us for a free consultation.
Key Details
Sold Price $275,000
Property Type Condo
Sub Type Condo Shared Wall
Listing Status Sold
Purchase Type For Sale
Square Footage 1,680 sqft
Price per Sqft $163
Subdivision Village At Sterling Pines
MLS Listing ID 222000867
Sold Date 03/08/22
Style Cape Cod/1.5 Story
Bedrooms 3
HOA Fees $330
HOA Y/N Yes
Originating Board Columbus and Central Ohio Regional MLS
Year Built 2001
Annual Tax Amount $4,550
Lot Size 1,742 Sqft
Lot Dimensions 0.04
Property Description
Outstanding Gahanna OH location and HGTV inspired 3 BR 3 BA condo w/ remodeled eat in kitchen , remodeled 2nd floor 3rd full bath. Recently painted and move in ready. Great room with gas fireplace and sun-filled vaulted ceiling 3 season room . Remodeled kitchen w/ new cabinets, corian counters, white subway tile backsplash, new gas range & fridge, built in dining table, re-configured laundry room & converted closet to huge walk in pantry. A must see. Primary bedroom with dual vanity sink, ceramic tile floors & huge walk in closet. 2nd floor guest bedroom w/ remodeled full bath. Over-sized 2 car garage Community offers clubhouse, fitness facility & pool. Water & Trash included in HOA fee.
Location
State OH
County Franklin
Community Village At Sterling Pines
Area 0.04
Direction Morse Rd between Hamilton and RT #62
Rooms
Dining Room Yes
Interior
Interior Features Dishwasher, Gas Range, Refrigerator
Cooling Central
Fireplaces Type One, Gas Log
Equipment No
Fireplace Yes
Exterior
Exterior Feature End Unit
Garage Attached Garage, Opener
Garage Spaces 2.0
Garage Description 2.0
Parking Type Attached Garage, Opener
Total Parking Spaces 2
Garage Yes
Building
Architectural Style Cape Cod/1.5 Story
Others
Tax ID 025-012649
Read Less Info
Want to know what your home might be worth? Contact us for a FREE valuation!

Our team is ready to help you sell your home for the highest possible price ASAP
GET MORE INFORMATION






