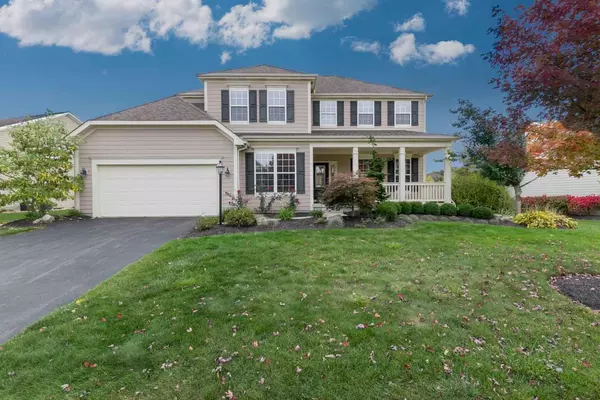For more information regarding the value of a property, please contact us for a free consultation.
Key Details
Sold Price $415,000
Property Type Single Family Home
Sub Type Single Family Residence
Listing Status Sold
Purchase Type For Sale
Square Footage 3,478 sqft
Price per Sqft $119
Subdivision Mccammon Estates
MLS Listing ID 216038756
Sold Date 03/06/17
Style Split Level
Bedrooms 4
Full Baths 2
HOA Fees $33/ann
HOA Y/N Yes
Year Built 2006
Annual Tax Amount $8,107
Lot Size 0.280 Acres
Lot Dimensions 0.28
Property Sub-Type Single Family Residence
Source Columbus and Central Ohio Regional MLS
Property Description
This highly desirable 5-level split has been meticulously maintained with stainless steel appliances, new paint throughout, and a finished lower-level with full bar! A vaulted great room with fireplace, eat-in kitchen with granite, spacious office and large dining room round-out the main level. Upstairs, the master suite includes corner jetted tub and large walk-in closet. Three additional large bedrooms upstairs give space for everyone. Unfinished basement is plumbed for a full bath. Outside, enjoy the beautiful neighborhood on the expansive back paver patio. Quick access to route 71, Polaris shopping and Olentangy schools make this one of the premier locations in Central Ohio.
Location
State OH
County Delaware
Community Mccammon Estates
Area 0.28
Direction Orange Rd to Walker Wood Blvd. South on Walker Wood, then left on Farmers Delight.
Rooms
Other Rooms Den/Home Office - Non Bsmt, Dining Room, Eat Space/Kit, Great Room, Rec Rm/Bsmt
Basement Partial
Dining Room Yes
Interior
Interior Features Whirlpool/Tub, Dishwasher, Electric Dryer Hookup, Gas Range, Gas Water Heater, Microwave, Refrigerator
Heating Forced Air
Cooling Central Air
Fireplaces Type Gas Log
Equipment Yes
Fireplace Yes
Laundry 1st Floor Laundry
Exterior
Garage Spaces 2.0
Garage Description 2.0
Total Parking Spaces 2
Building
Level or Stories Five or More
Schools
High Schools Olentangy Lsd 2104 Del Co.
School District Olentangy Lsd 2104 Del Co.
Others
Tax ID 318-421-06-004-000
Acceptable Financing FHA, Conventional
Listing Terms FHA, Conventional
Read Less Info
Want to know what your home might be worth? Contact us for a FREE valuation!

Our team is ready to help you sell your home for the highest possible price ASAP





