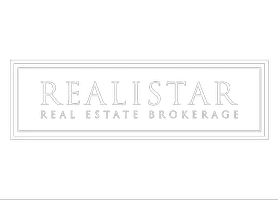
Open House
Sun Oct 05, 2:00pm - 4:00pm
UPDATED:
Key Details
Property Type Single Family Home
Sub Type Single Family
Listing Status Active
Purchase Type For Sale
Square Footage 2,402 sqft
Price per Sqft $141
MLS Listing ID 944763
Bedrooms 4
Full Baths 2
Half Baths 1
Year Built 1974
Annual Tax Amount $6,678
Lot Size 0.507 Acres
Lot Dimensions of record
Property Sub-Type Single Family
Property Description
Welcome to 337 Honey Jane Drive—a spacious ranch-style retreat in the heart of Beavercreek! This 4-bedroom, 2.5-bath home blends comfort, style, and functionality with unique features you won't find everywhere.
Step inside to find freshly painted interiors and four large bedrooms that offer plenty of space for rest and relaxation. The centerpiece of the home? A stunning double-sided wood-burning fireplace creates a warm and inviting atmosphere that flows effortlessly between the living and family rooms.
The layout is perfect for both everyday living and entertaining with a seamless connection to the backyard.
Speaking of outdoors—the huge backyard is ready for your summer cookouts, gardening dreams, or simply unwinding in your own private retreat.
Newer furnace, water softener, and fence!
With its single-story design, generous spaces, and standout features, this home is move-in ready and waiting for its next chapter. Conveniently located near shopping, dining, and Beavercreek schools.
Location
State OH
County Greene
Zoning Residential
Rooms
Basement Slab
Main Level, 16*20 Living Room
Main Level, 10*15 Kitchen
Main Level, 12*11 Dining Room
Main Level, 19*14 Family Room
Main Level, 12*11 Primary Bedroom
Main Level, 20*13 Bedroom
Main Level, 12*12 Bedroom
Main Level, 14*12 Bedroom
Main Level, 16*6 Entry Room
Main Level, 9*4 Utility Room
Interior
Heating Forced Air, Natural Gas
Cooling Central
Exterior
Parking Features 2 Car, Attached, Opener
Building
Level or Stories 1 Story
Structure Type Brick
Schools
School District Beavercreek
Others
Virtual Tour https://my.matterport.com/show/?m=RfsTAdivcdU&mls=1

GET MORE INFORMATION






