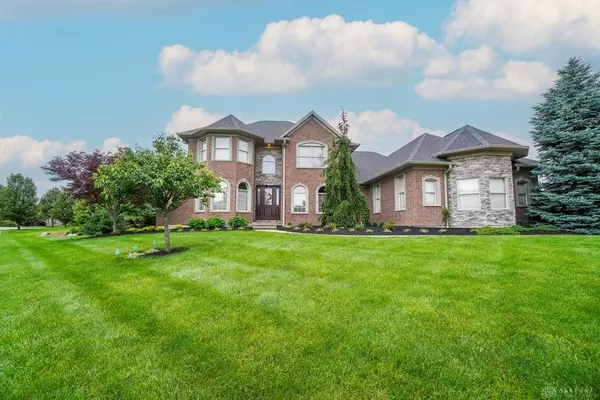UPDATED:
Key Details
Property Type Single Family Home
Sub Type Single Family
Listing Status Active
Purchase Type For Sale
Square Footage 3,336 sqft
Price per Sqft $266
MLS Listing ID 939452
Bedrooms 5
Full Baths 4
Half Baths 1
HOA Fees $650/ann
Year Built 2008
Annual Tax Amount $8,390
Lot Size 0.476 Acres
Lot Dimensions 116x117
Property Sub-Type Single Family
Property Description
Step inside to find a spacious, thoughtfully designed floor plan featuring bright, airy living spaces, high-end finishes, and modern touches throughout.
The gourmet kitchen has stainless steel appliances, ample cabinetry, and a large island, ideal for entertaining family and friends.
Retreat to the luxurious primary suite with a spa-like bathroom.
Outside, enjoy a beautifully landscaped yard and an outdoor patio, perfect for relaxing or hosting gatherings.
Meticulously cared for and move-in ready, this immaculate home combines suburban tranquility with
convenient access to top-rated schools, shopping, and dining.
New roof in 2022, Central Vacuum System, Stove, Microwave and wall oven all Brand new in Kitchen.
Location
State OH
County Butler
Zoning Residential
Rooms
Basement Full, Semi-Finished
Main Level, 18*8 Entry Room
Main Level, 16*13 Living Room
Main Level, 20*19 Family Room
Main Level, 15*14 Dining Room
Main Level, 24*16 Kitchen
Main Level, 11*9 Laundry
Main Level, 16*15 Primary Bedroom
Second Level, 12*10 Loft
Second Level, 14*13 Bedroom
Second Level, 16*15 Bedroom
Second Level, 15*14 Bedroom
Lower Level Level, 26*16 Bedroom
Lower Level Level, 20*15 Media Room
Interior
Interior Features Gas Water Heater
Heating Natural Gas
Cooling Central
Fireplaces Type Gas, Three or More
Exterior
Exterior Feature Deck, Patio
Parking Features 3 Car, Built In
Building
Level or Stories 2 Story
Structure Type Brick,Stone
Schools
School District Lakota






