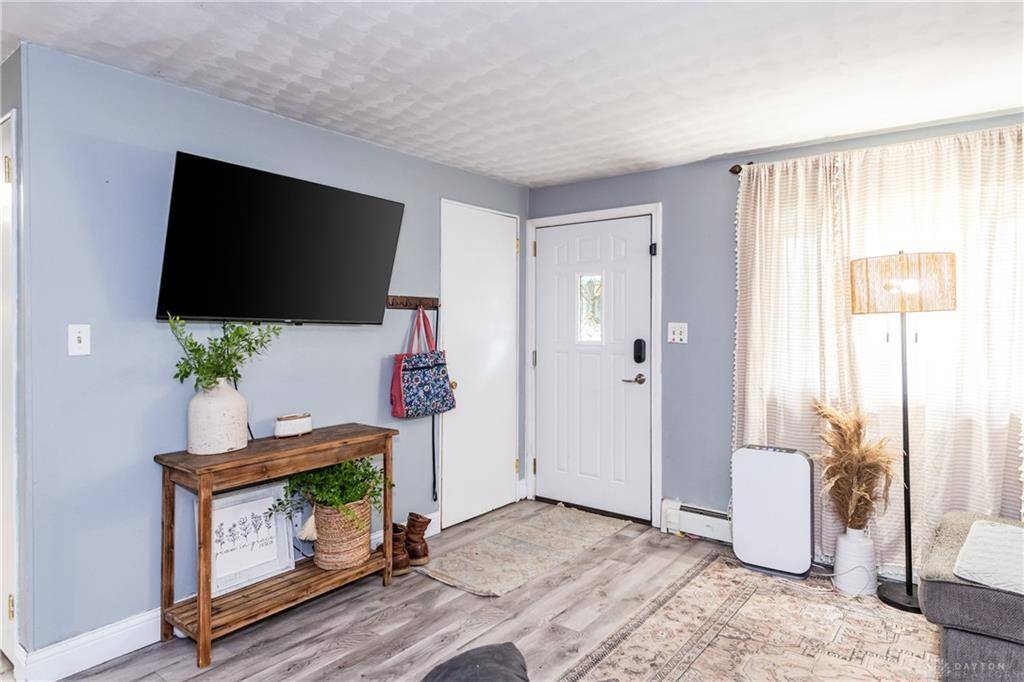UPDATED:
Key Details
Property Type Single Family Home
Sub Type Single Family
Listing Status Active
Purchase Type For Sale
Square Footage 1,619 sqft
Price per Sqft $129
MLS Listing ID 939009
Bedrooms 3
Full Baths 1
Year Built 1956
Annual Tax Amount $3,124
Lot Size 7,069 Sqft
Lot Dimensions .43
Property Sub-Type Single Family
Property Description
Location
State OH
County Montgomery
Zoning Residential
Rooms
Basement Slab
Main Level, 19*13 Living Room
Main Level, 10*9 Dining Room
Main Level, 13*13 Kitchen
Main Level, 15*8 Breakfast Room
Main Level, 10*9 Bedroom
Main Level, 13*12 Bedroom
Main Level, 18*15 Family Room
Main Level, 12*11 Bedroom
Interior
Heating Baseboard, Forced Air, Natural Gas
Cooling Central
Exterior
Parking Features 1 Car
Utilities Available 220 Volt Outlet, City Water, Sanitary Sewer
Building
Level or Stories 1 Story
Structure Type Brick
Schools
School District West Carrollton






