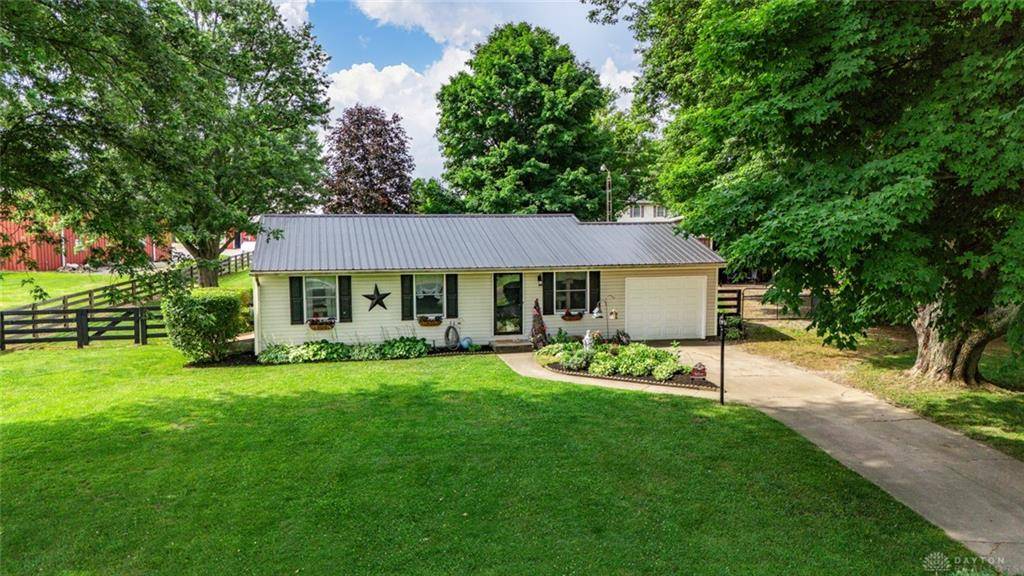OPEN HOUSE
Sat Jul 19, 12:00pm - 3:00pm
UPDATED:
Key Details
Property Type Single Family Home
Sub Type Single Family
Listing Status Active
Purchase Type For Sale
Square Footage 1,488 sqft
Price per Sqft $200
MLS Listing ID 938953
Bedrooms 4
Full Baths 1
Half Baths 1
HOA Fees $200/ann
Year Built 1970
Annual Tax Amount $2,534
Lot Size 0.638 Acres
Lot Dimensions 0.64
Property Sub-Type Single Family
Property Description
Location
State OH
County Greene
Zoning Residential
Rooms
Basement Crawl Space
Main Level, 11*9 Bedroom
Main Level, 17*12 Bedroom
Main Level, 13*10 Bedroom
Main Level, 10*10 Bedroom
Main Level, 13*16 Eat In Kitchen
Main Level, 16*13 Living Room
Main Level, 7*7 Utility Room
Interior
Interior Features Electric Water Heater, High Speed Internet, Paddle Fans
Heating Electric
Cooling Central
Exterior
Exterior Feature Fence, Storage Shed
Parking Features 4 or More, Pole Barn, Storage
Utilities Available 220 Volt Outlet, City Water, Sanitary Sewer, Storm Sewer
Building
Level or Stories 1 Story
Structure Type Vinyl
Schools
School District Greeneview






