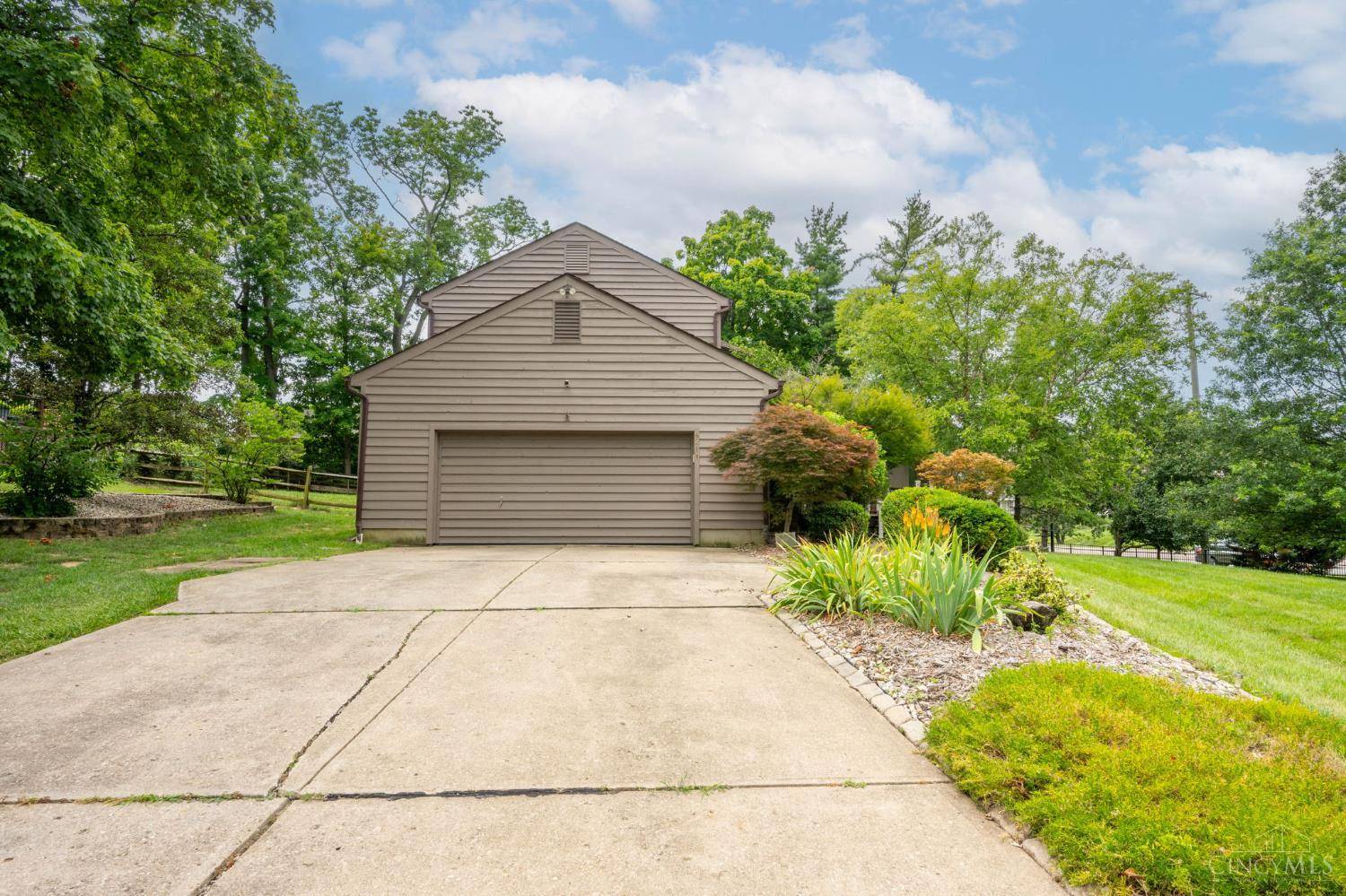OPEN HOUSE
Sat Jul 12, 3:00pm - 4:00pm
UPDATED:
Key Details
Property Type Single Family Home
Sub Type Single Family Residence
Listing Status Active
Purchase Type For Sale
Square Footage 3,154 sqft
Price per Sqft $174
Subdivision Peppermill
MLS Listing ID 1845037
Style Contemporary/Modern
Bedrooms 3
Full Baths 2
Half Baths 2
HOA Fees $40/ann
HOA Y/N Yes
Year Built 1984
Lot Size 0.579 Acres
Lot Dimensions 99x170 IRR
Property Sub-Type Single Family Residence
Source Cincinnati Multiple Listing Service
Property Description
Location
State OH
County Hamilton
Area Hamilton-E06
Zoning Residential
Rooms
Family Room 26x21 Level: Basement
Basement Full
Master Bedroom 17 x 13 221
Bedroom 2 14 x 10 140
Bedroom 3 12 x 9 108
Bedroom 4 0
Bedroom 5 0
Living Room 20 x 18 360
Dining Room 13 x 13 13x13 Level: 1
Kitchen 12 x 11
Family Room 26 x 21 546
Interior
Interior Features 9Ft + Ceiling, Skylight, Vaulted Ceiling
Hot Water Electric
Heating Forced Air, Gas
Cooling Central Air
Fireplaces Number 1
Fireplaces Type Wood
Window Features Casement,Double Hung,Wood,Insulated
Appliance Dishwasher, Double Oven, Electric Cooktop, Garbage Disposal, Refrigerator
Laundry 8x12 Level: 1
Exterior
Exterior Feature Corner Lot, Deck, Fire Pit, Patio, Porch
Garage Spaces 2.0
Garage Description 2.0
Fence Wood
View Y/N No
Water Access Desc Public
Roof Type Shingle
Building
Foundation Poured
Sewer Public Sewer
Water Public
Level or Stories Two
New Construction No
Schools
School District Sycamore Community C
Others
HOA Fee Include LandscapingCommunity
Miscellaneous 220 Volt,Busline Near,Ceiling Fan,Recessed Lights,Smoke Alarm






