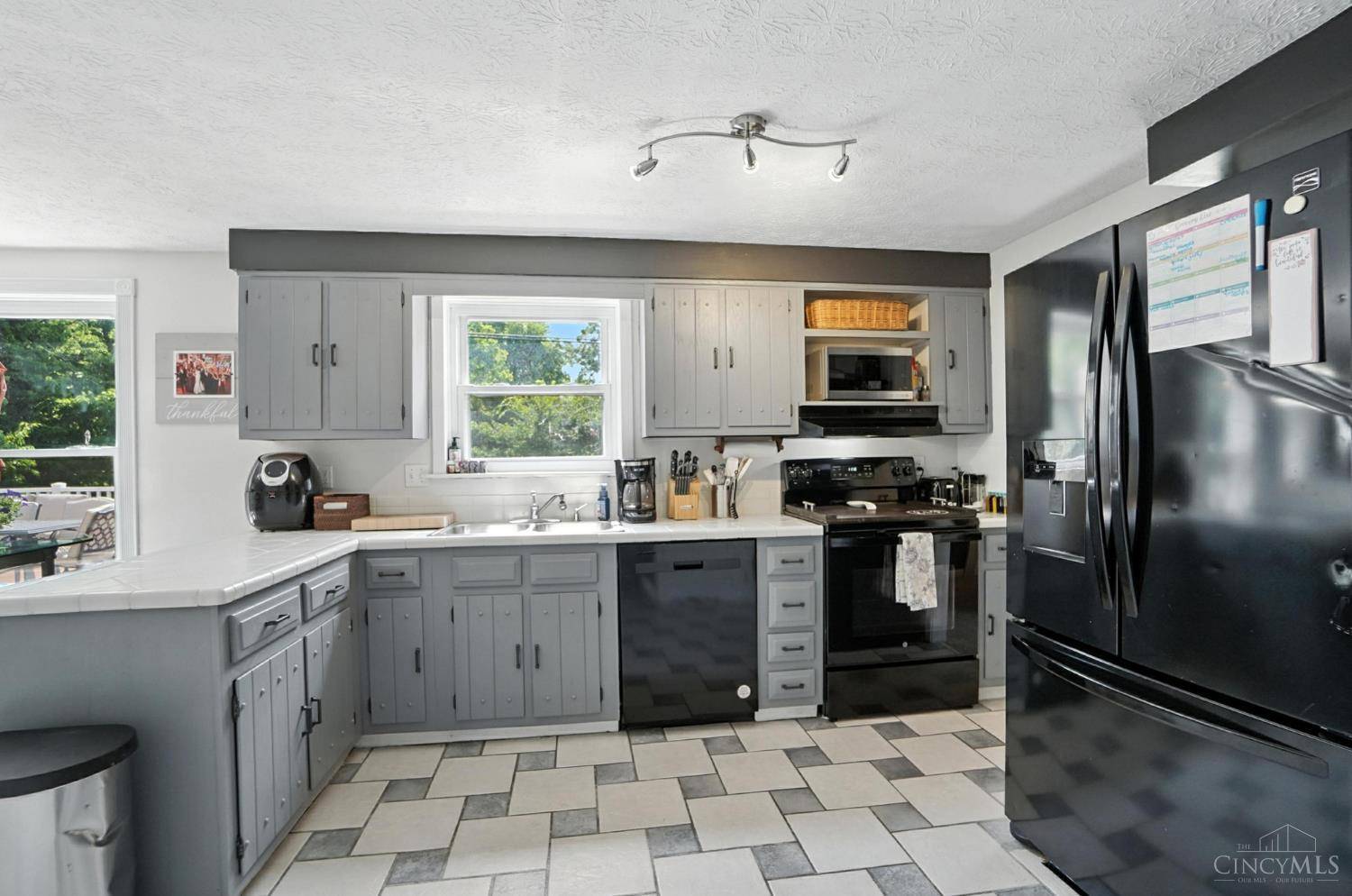OPEN HOUSE
Fri Jul 11, 5:30pm - 7:30pm
UPDATED:
Key Details
Property Type Single Family Home
Sub Type Single Family Residence
Listing Status Active
Purchase Type For Sale
Square Footage 3,414 sqft
Price per Sqft $95
MLS Listing ID 1847324
Style Traditional
Bedrooms 4
Full Baths 2
Half Baths 1
HOA Y/N No
Year Built 1978
Lot Size 0.297 Acres
Lot Dimensions 39x165 irregular
Property Sub-Type Single Family Residence
Source Cincinnati Multiple Listing Service
Property Description
Location
State OH
County Hamilton
Area Hamilton-W07
Zoning Residential
Rooms
Family Room 18x11 Level: 1
Basement Full
Master Bedroom 20 x 13 260
Bedroom 2 19 x 11 209
Bedroom 3 13 x 13 169
Bedroom 4 14 x 9 126
Bedroom 5 0
Living Room 17 x 13 221
Dining Room 12 x 11 12x11 Level: 1
Kitchen 12 x 11
Family Room 18 x 11 198
Interior
Hot Water Electric
Heating Electric
Cooling Central Air
Fireplaces Number 1
Fireplaces Type Gas
Window Features Double Hung,Double Pane,Vinyl
Laundry 6x4 Level: Basement
Exterior
Exterior Feature Cul de sac, Deck, Fire Pit, Patio
Garage Spaces 2.0
Garage Description 2.0
Fence Privacy
Pool Above Ground
View Y/N Yes
Water Access Desc Public
View Woods
Roof Type Shingle
Building
Foundation Poured
Sewer Public Sewer
Water Public
Level or Stories Two
New Construction No
Schools
School District Oak Hills Local Sd
Others
Virtual Tour https://www.zillow.com/view-imx/10ef682d-5fc7-465e-93cc-e89c5ddf607a?setAttribution=mls&wl=true&initialViewType=pano&utm_source=dashboard






