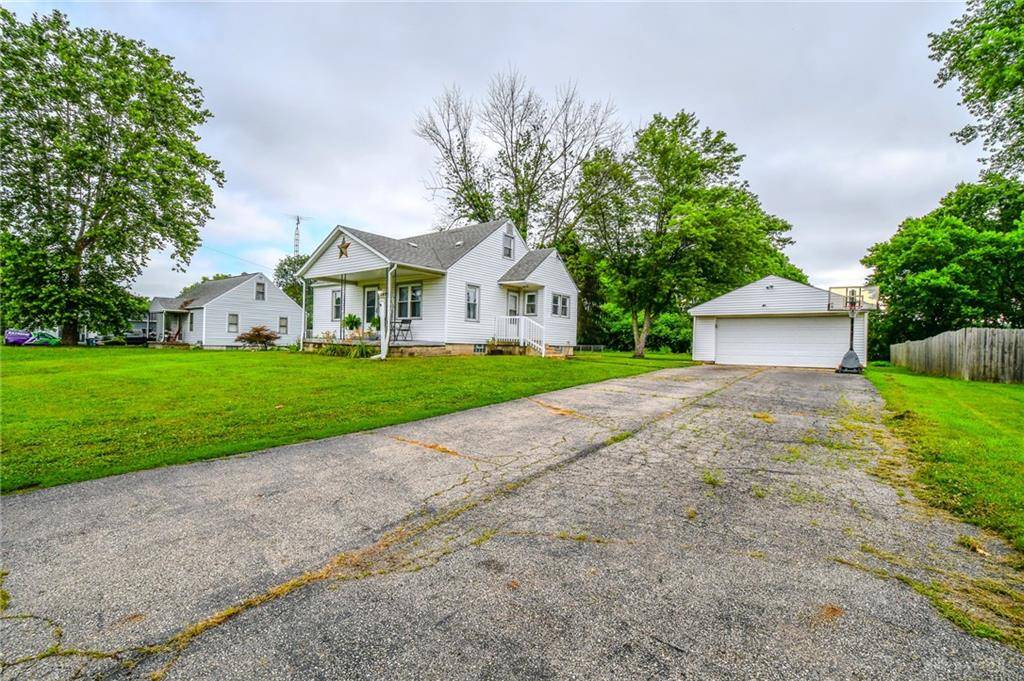OPEN HOUSE
Sat Jul 05, 12:00pm - 2:00pm
Sun Jul 06, 12:00pm - 2:00pm
UPDATED:
Key Details
Property Type Single Family Home
Sub Type Single Family
Listing Status Active
Purchase Type For Sale
Square Footage 918 sqft
Price per Sqft $245
MLS Listing ID 936928
Bedrooms 3
Full Baths 1
Half Baths 1
Year Built 1955
Annual Tax Amount $1,620
Lot Size 0.459 Acres
Lot Dimensions 100x200
Property Sub-Type Single Family
Property Description
Location
State OH
County Montgomery
Zoning Residential
Rooms
Basement Full, Unfinished
Kitchen Laminate Counters
Main Level, 16*9 Kitchen
Main Level, 12*10 Bedroom
Main Level, 17*12 Living Room
Main Level, 12*10 Bedroom
Second Level, 30*11 Bedroom
Interior
Interior Features Electric Water Heater
Heating Forced Air
Cooling Central
Exterior
Exterior Feature Porch, Storage Shed
Parking Features 2 Car, Detached, Opener
Utilities Available City Water, Sanitary Sewer
Building
Level or Stories 1.5 Story
Structure Type Aluminum,Vinyl
Schools
School District West Carrollton
Others
Virtual Tour https://youtu.be/mYILVwWQaII






