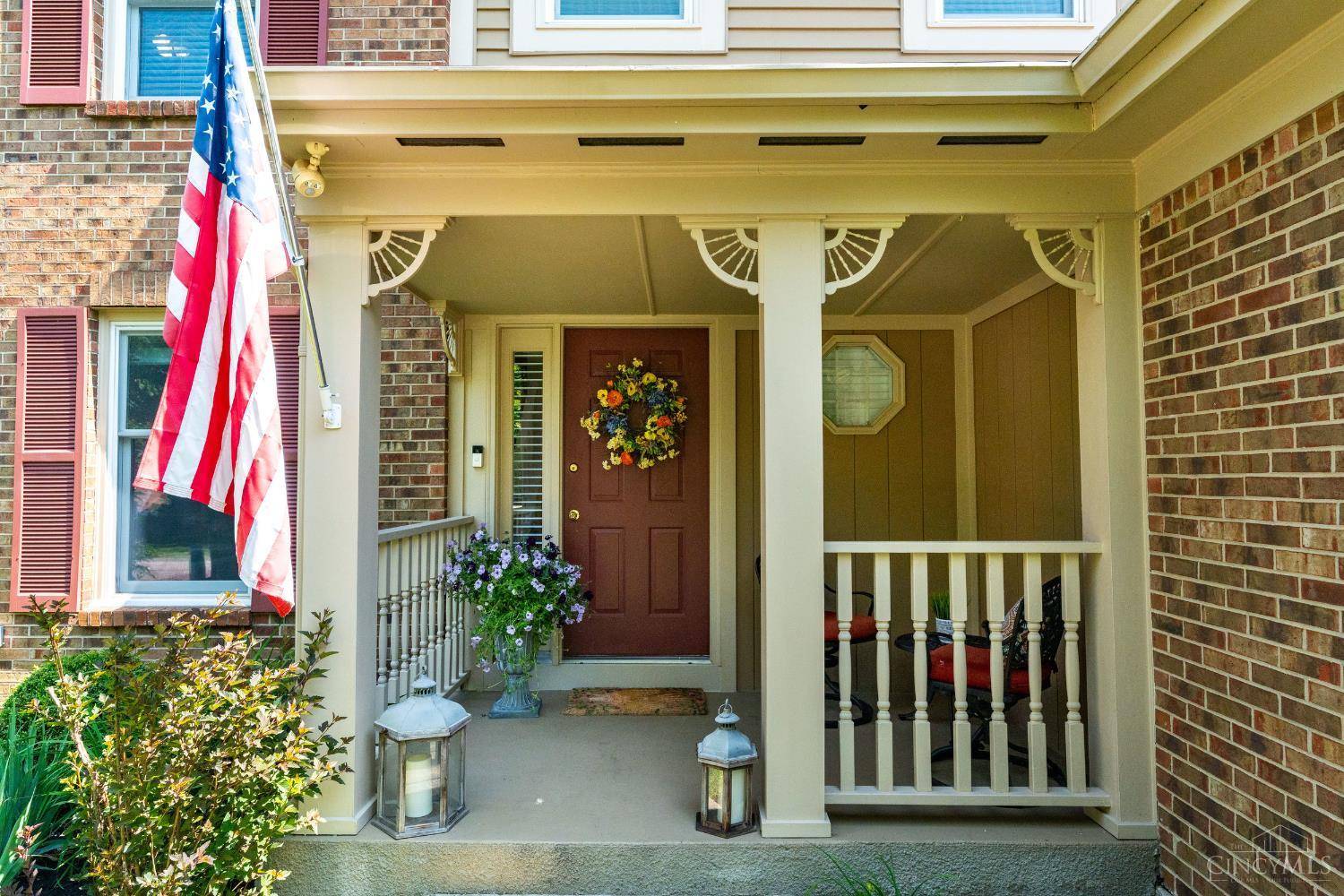UPDATED:
Key Details
Property Type Single Family Home
Sub Type Single Family Residence
Listing Status Active
Purchase Type For Sale
Square Footage 3,186 sqft
Price per Sqft $153
MLS Listing ID 1845909
Style Traditional
Bedrooms 4
Full Baths 2
Half Baths 1
HOA Y/N No
Year Built 1987
Lot Size 0.312 Acres
Lot Dimensions 70X196
Property Sub-Type Single Family Residence
Source Cincinnati Multiple Listing Service
Property Description
Location
State OH
County Hamilton
Area Hamilton-E07
Zoning Residential
Rooms
Family Room 20x13 Level: 1
Basement Full
Master Bedroom 19 x 14 266
Bedroom 2 14 x 11 154
Bedroom 3 13 x 12 156
Bedroom 4 12 x 11 132
Bedroom 5 0
Living Room 14 x 12 168
Dining Room 13 x 11 13x11 Level: 1
Kitchen 21 x 10
Family Room 20 x 13 260
Interior
Interior Features Skylight, Vaulted Ceiling
Hot Water Gas
Heating Forced Air, Gas
Cooling Central Air
Window Features Vinyl,Wood
Appliance Dishwasher, Dryer, Oven/Range, Refrigerator, Washer
Exterior
Exterior Feature Deck, Wooded Lot
Garage Spaces 2.0
Garage Description 2.0
View Y/N No
Water Access Desc Public
Roof Type Shingle
Building
Foundation Poured
Sewer Public Sewer
Water Public
Level or Stories Two
New Construction No
Schools
School District Forest Hills Local S
Others
Miscellaneous Ceiling Fan






