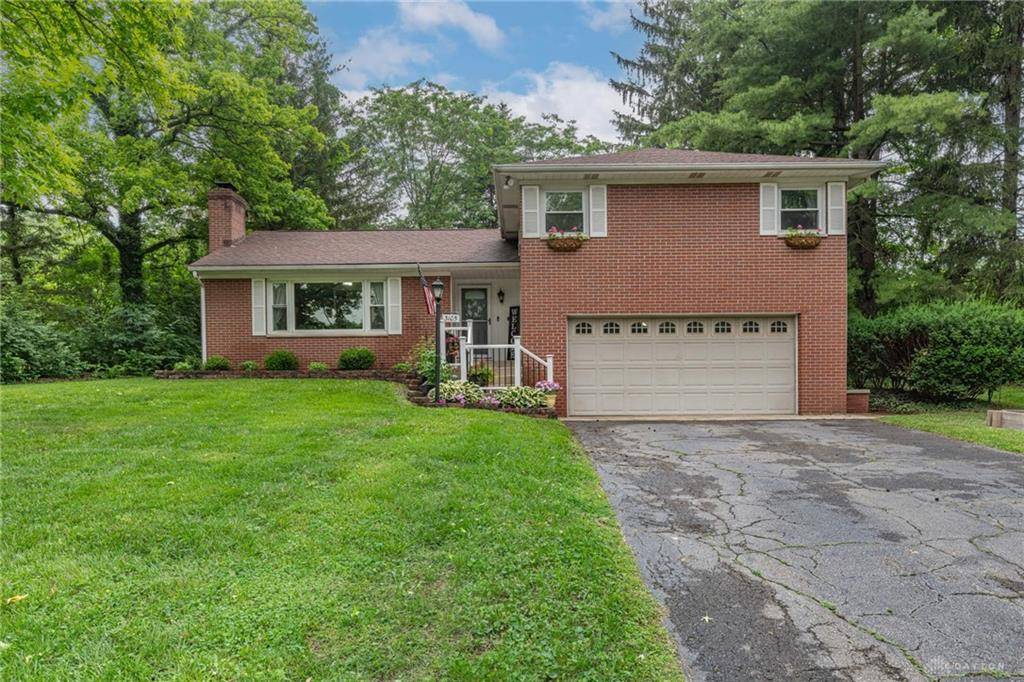UPDATED:
Key Details
Property Type Single Family Home
Sub Type Single Family
Listing Status Active
Purchase Type For Sale
Square Footage 2,074 sqft
Price per Sqft $156
MLS Listing ID 937084
Bedrooms 3
Full Baths 2
Year Built 1965
Annual Tax Amount $4,730
Lot Size 0.410 Acres
Lot Dimensions .41
Property Sub-Type Single Family
Property Description
Step inside to find original hardwood floors, fresh paint, and a remodeled kitchen with quartz countertops, updated cabinetry, and stainless steel appliances. The home features two spacious living areas, a wood-burning fireplace, and a fully renovated hall bath with beautiful modern finishes. The three-season room is the true showstopper... overlooking a serene, tree-lined backyard, that provides privacy and tranquility year-round, where deer are frequent visitors. Just two blocks away is the private members only Wildwood Golf Club. Enjoy the rare convenience of driving your personal golf cart straight to the course! Or enjoy a peaceful summer stroll to the prestigious Sunset Park! Major upgrades include a 2015 roof, 2020 HVAC system with dual zones, new double-hung windows (2022).
Location
State OH
County Butler
Zoning Residential
Rooms
Basement Unfinished
Kitchen Pantry, Quartz
Second Level, 20*11 Primary Bedroom
Second Level, 14*11 Bedroom
Second Level, 14*12 Bedroom
Main Level, 4*10 Entry Room
Main Level, 20*14 Living Room
Lower Level Level, 14*15 Family Room
Main Level, 14*12 Kitchen
Main Level, 12*11 Dining Room
Interior
Heating Baseboard
Cooling Central
Fireplaces Type Woodburning
Exterior
Exterior Feature Patio, Porch
Parking Features 2 Car, Attached
Utilities Available City Water, Natural Gas, Sanitary Sewer
Building
Level or Stories Tri Level
Structure Type Brick,Shingle
Schools
School District Middletown






