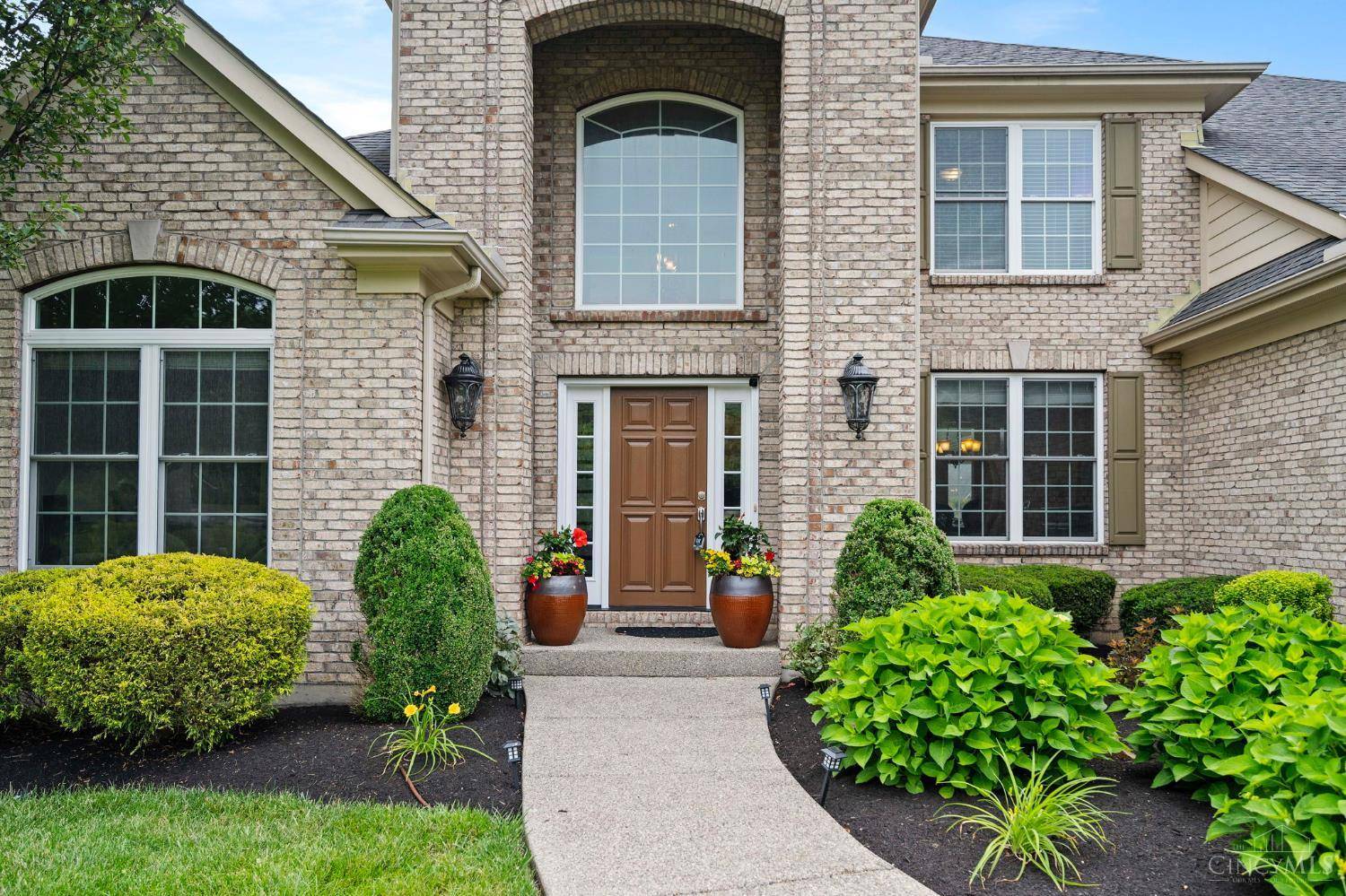OPEN HOUSE
Sat Jun 14, 10:00am - 11:30am
UPDATED:
Key Details
Property Type Single Family Home
Sub Type Single Family Residence
Listing Status Active
Purchase Type For Sale
Square Footage 5,464 sqft
Price per Sqft $219
Subdivision Chestnut Hill
MLS Listing ID 1843842
Style Transitional
Bedrooms 4
Full Baths 4
Half Baths 1
HOA Fees $990/ann
HOA Y/N Yes
Year Built 2012
Lot Size 0.712 Acres
Property Sub-Type Single Family Residence
Source Cincinnati Multiple Listing Service
Property Description
Location
State OH
County Warren
Area Warren-E09
Zoning Residential
Rooms
Basement Full
Master Bedroom 16 x 16 256
Bedroom 2 15 x 13 195
Bedroom 3 14 x 13 182
Bedroom 4 12 x 15 180
Bedroom 5 0
Living Room 17 x 18 306
Dining Room 11 x 12 11x12 Level: 1
Kitchen 11 x 18
Family Room 0
Interior
Interior Features 9Ft + Ceiling, Crown Molding, Multi Panel Doors
Hot Water Gas
Heating Forced Air, Gas
Cooling Ceiling Fans, Central Air
Fireplaces Number 1
Fireplaces Type Gas
Window Features Vinyl,Insulated
Appliance Dishwasher, Dryer, Microwave, Refrigerator, Washer, Other
Laundry 8x9 Level: 1
Exterior
Exterior Feature Patio
Garage Spaces 3.0
Garage Description 3.0
View Y/N No
Water Access Desc Public
Roof Type Shingle
Building
Foundation Poured
Sewer Public Sewer
Water Public
Level or Stories Two
New Construction No
Schools
School District Mason City Sd
Others
HOA Name Stonegate
HOA Fee Include AssociationDues, LandscapingCommunity, PlayArea, Pool, ProfessionalMgt
Miscellaneous Ceiling Fan,Recessed Lights,Relocation,Tech Wiring
Virtual Tour https://listings.nextdoorphotos.com/vd/195739831






