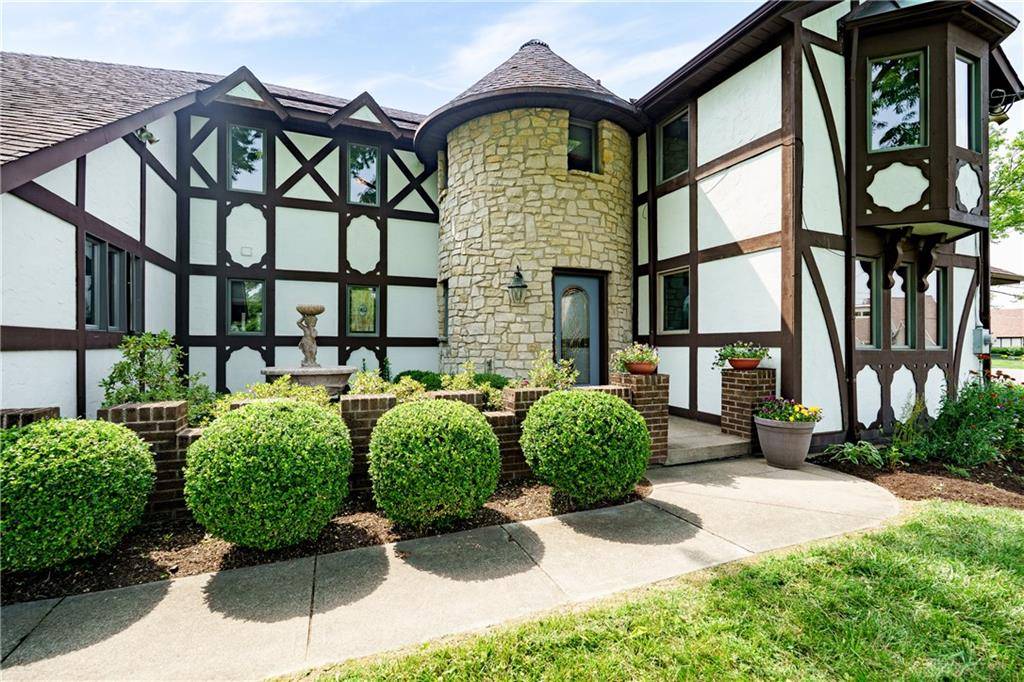UPDATED:
Key Details
Property Type Single Family Home
Sub Type Single Family
Listing Status Active
Purchase Type For Sale
Square Footage 3,454 sqft
Price per Sqft $130
MLS Listing ID 935829
Bedrooms 3
Full Baths 2
Half Baths 2
Year Built 1983
Annual Tax Amount $5,414
Lot Size 0.810 Acres
Lot Dimensions of record
Property Sub-Type Single Family
Property Description
Location
State OH
County Butler
Zoning Residential
Rooms
Basement Finished, Full
Kitchen Island, Open to Family Room, Quartz
Main Level, 9*9 Entry Room
Main Level, 22*15 Kitchen
Main Level, 23*13 Dining Room
Main Level, 20*13 Living Room
Main Level, 24*13 Family Room
Second Level, 16*12 Bedroom
Basement Level, 32*13 Rec Room
Second Level, 23*13 Primary Bedroom
Main Level, 21*11 Other
Second Level, 13*11 Bedroom
Interior
Heating Electric, Heat Pump
Cooling Heat Pump
Fireplaces Type Electric, Three or More, Woodburning
Exterior
Exterior Feature Patio, Storage Shed
Parking Features 2 Car, Attached
Utilities Available 220 Volt Outlet, City Water
Building
Level or Stories 2 Story
Structure Type Brick,Wood
Schools
School District Lakota






