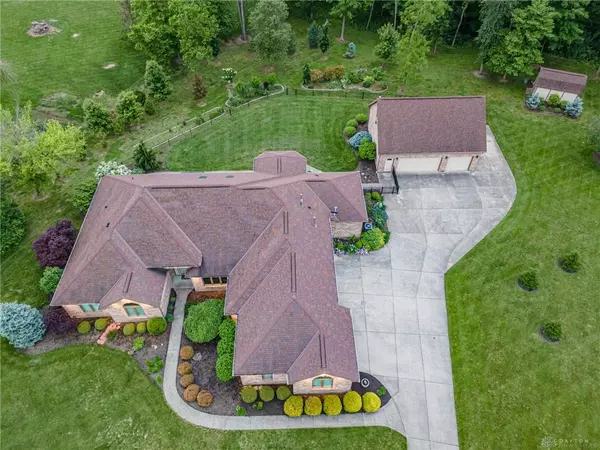UPDATED:
Key Details
Property Type Single Family Home
Sub Type Single Family
Listing Status Pending
Purchase Type For Sale
Square Footage 3,116 sqft
Price per Sqft $232
MLS Listing ID 935293
Bedrooms 3
Full Baths 2
Half Baths 1
Year Built 1999
Annual Tax Amount $8,264
Lot Size 2.285 Acres
Lot Dimensions 2.2854 ACRES
Property Sub-Type Single Family
Property Description
Location
State OH
County Warren
Zoning Residential
Rooms
Basement Slab
Kitchen Open to Family Room, Quartz, Remodeled
Main Level, 14*11 Breakfast Room
Main Level, 16*19 Primary Bedroom
Main Level, 14*12 Eat In Kitchen
Main Level, 8*6 Entry Room
Main Level, 7*8 Entry Room
Main Level, 8*6 Laundry
Main Level, 25*25 Living Room
Main Level, 12*12 Bedroom
Main Level, 18*18 Kitchen
Main Level, 11*12 Dining Room
Main Level, 19*15 Media Room
Main Level, 14*12 Bedroom
Main Level, 15*18 Family Room
Interior
Interior Features Electric Water Heater, Paddle Fans, Security / Surveillance, Smoke Alarm(s), Vaulted Ceiling, Walk in Closet
Heating Electric, Forced Air
Cooling Central, Heat Pump
Fireplaces Type Gas, One
Exterior
Parking Features 4 or More, Attached, Detached, Overhead Storage
Utilities Available 220 Volt Outlet
Building
Level or Stories 1 Story
Structure Type Brick
Schools
School District Springboro






