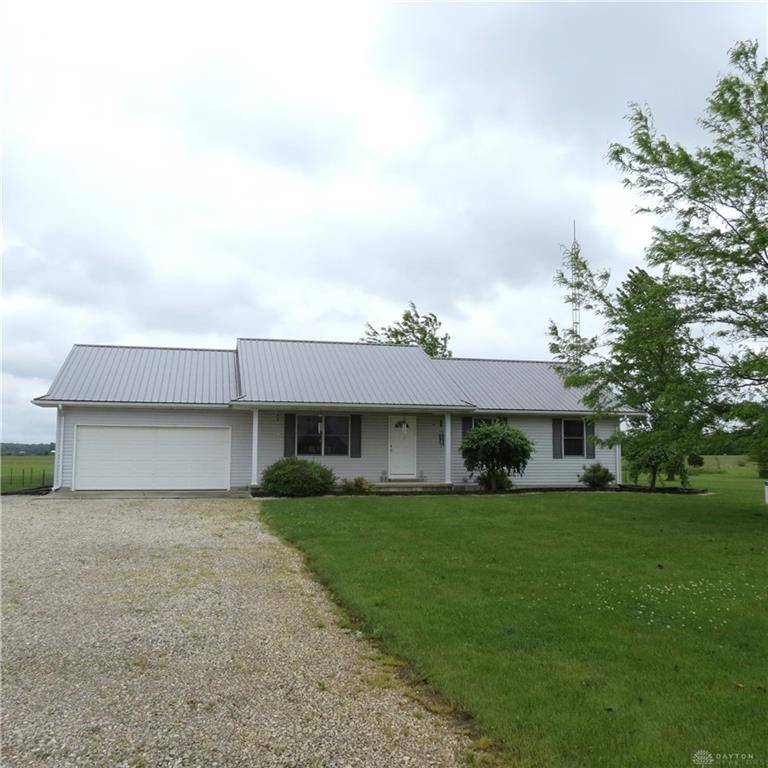UPDATED:
Key Details
Property Type Single Family Home
Sub Type Single Family
Listing Status Active
Purchase Type For Sale
Square Footage 1,288 sqft
Price per Sqft $357
MLS Listing ID 934165
Bedrooms 3
Full Baths 2
Year Built 2006
Annual Tax Amount $2,756
Lot Size 3.189 Acres
Lot Dimensions 3.189 Acres
Property Sub-Type Single Family
Property Description
Location
State OH
County Shelby
Zoning Residential
Rooms
Basement Crawl Space
Main Level, 14*13 Bedroom
Main Level, 19*13 Kitchen
Main Level, 11*11 Bedroom
Main Level, 19*14 Great Room
Main Level, 12*11 Bedroom
Main Level, 8*6 Utility Room
Interior
Interior Features Cathedral Ceiling, Electric Water Heater, Paddle Fans
Heating Forced Air, Propane
Cooling Central
Exterior
Exterior Feature Deck, Patio, Porch, Storage Shed
Parking Features 2 Car, Attached, Pole Barn
Utilities Available Septic, Well
Building
Level or Stories 1 Story
Structure Type Vinyl
Schools
School District Fairlawn






