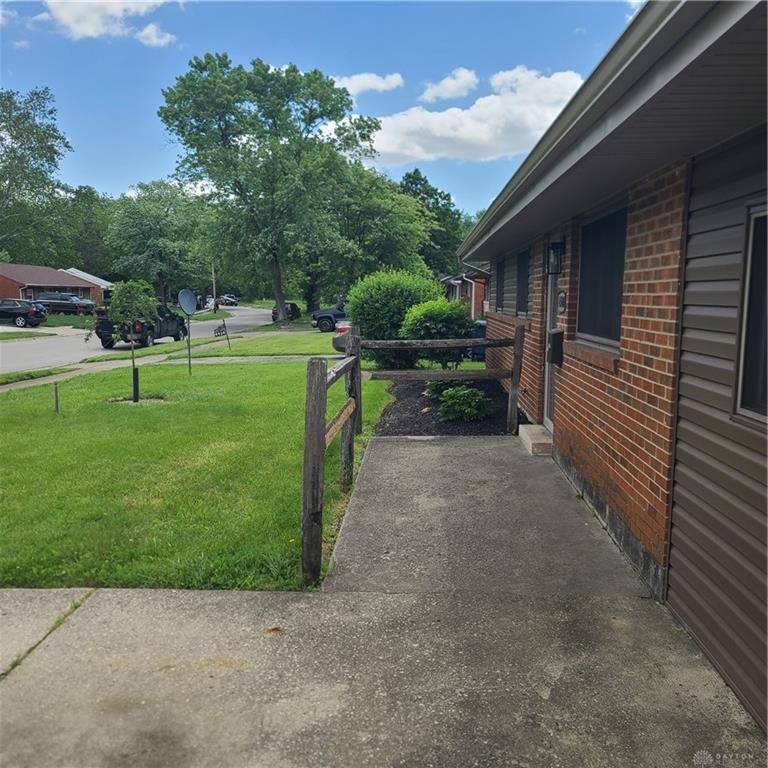UPDATED:
Key Details
Property Type Single Family Home
Sub Type Single Family
Listing Status Active
Purchase Type For Sale
Square Footage 1,296 sqft
Price per Sqft $107
MLS Listing ID 934612
Bedrooms 3
Full Baths 1
Half Baths 1
Year Built 1963
Annual Tax Amount $948
Lot Size 9,165 Sqft
Lot Dimensions .
Property Sub-Type Single Family
Property Description
This beautifully remodeled 3-bedroom, 1.5-bath brick ranch offers a warm, modern feel in a well-established neighborhood. Step inside to find freshly painted neutral walls, gleaming wood floors, and updated finishes throughout.
The kitchen features sleek stainless steel appliances that convey with the property, complemented by custom made countertops that adds a touch of sophistication. Both bathrooms are updated, including tile finishes and vibrant tile accent that adds warmth and style.Enjoy central air, ceiling fans, and the comfort of a thoughtfully designed layout that makes the home both stylish and functional. The oversized driveway provides ample parking and convenience for multiple vehicles.
Step outside to your own backyard retreat, complete with a patio, privacy fence, and a natural tree-lined backdrop that enhances the serene setting—ideal for entertaining or unwinding after a long day.
Conveniently located close to shopping, parks, and other amenities, this home is move-in ready and waiting for its next owner to enjoy all it has to offer.
Location
State OH
County Montgomery
Zoning Residential
Rooms
Basement Crawl Space
Kitchen Granite Counters, Remodeled
Main Level, 13*11 Eat In Kitchen
Main Level, 14*13 Living Room
Main Level, 7*5 Laundry
Main Level, 14*10 Bedroom
Main Level, 10*10 Rec Room
Main Level, 11*10 Bedroom
Main Level, 19*11 Primary Bedroom
Interior
Interior Features Gas Water Heater
Heating Forced Air, Natural Gas
Cooling Central
Exterior
Exterior Feature Fence, Patio, Porch
Parking Features None
Utilities Available 220 Volt Outlet, City Water, Natural Gas
Building
Level or Stories 1 Story
Structure Type Brick
Schools
School District Dayton






