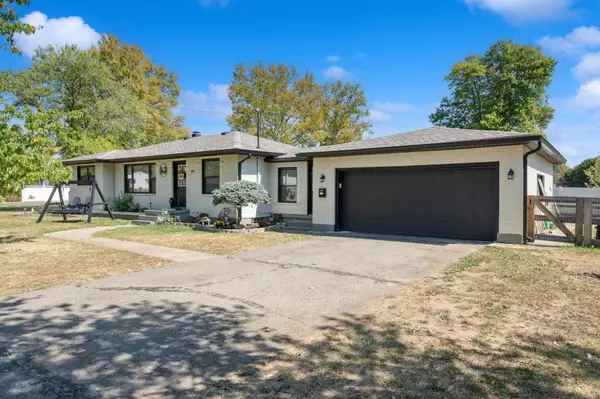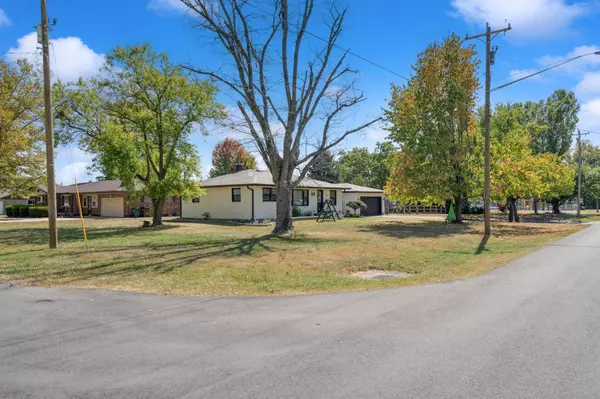REQUEST A TOUR If you would like to see this home without being there in person, select the "Virtual Tour" option and your advisor will contact you to discuss available opportunities.
In-PersonVirtual Tour

$299,900
Est. payment /mo
3 Beds
2 Baths
2,120 SqFt
UPDATED:
10/22/2024 09:26 PM
Key Details
Property Type Single Family Home
Sub Type Single Family Residence
Listing Status Pending
Purchase Type For Sale
Square Footage 2,120 sqft
Price per Sqft $141
MLS Listing ID 1034609
Style Ranch
Bedrooms 3
Full Baths 2
Year Built 1953
Annual Tax Amount $3,900
Tax Year 2023
Lot Size 0.460 Acres
Lot Dimensions .46 Acre
Property Description
Brick ranch, with a full finished basement, on an overside corner lot?! This is the one that has it all. Practicality meets idealism with the perfect space to function as a family and the beautiful aesthetic of the updates throughout. Every inch of this home has been upgraded from top to bottom while still holding onto the classic charm that once was with gorgeous built-ins. The large living area with access to the beautifully updated kitchen (with new appliances) is the perfect area to entertain or unwind at the end of the day. The kitchen has ample counter and cabinet space for prepping and storing food. Both bathrooms have been gorgeously renovated. Beautiful hardwood floors flow throughout the main living area of the home. The enormous mudroom would be perfect for unloading with the kids and pets or transforming into a great office space/craft area. The full finished basement has ample space to play and entertain or invite friends over for a movie night. The backyard is completely secured with a new fence to give the kids or pets a safe space. The owners have installed a brand-new oversized shed as well. The roof was installed in 2023, adding more peace of mind. This one has been well taken care of and maintained. All it needs is a new owner!
Location
State OH
County Butler
Area 599 Outside / All Other Areas
Zoning Residential
Rooms
Basement Finished, Full
Interior
Heating Forced Air, Natural Gas
Cooling Central Air
Exterior
Exterior Feature Brick
Parking Features Attached
Garage Spaces 2.0
Building
Sewer Public Sewer
Water Supplied Water
Level or Stories One
Schools
School District 0901 Edgewood
Others
Ownership Occupant
Financing Cash,VA Loan,FHA,Conventional
Read Less Info
Listed by Bella Realty Group
GET MORE INFORMATION






