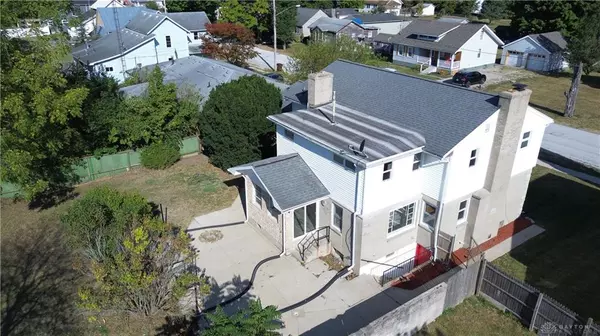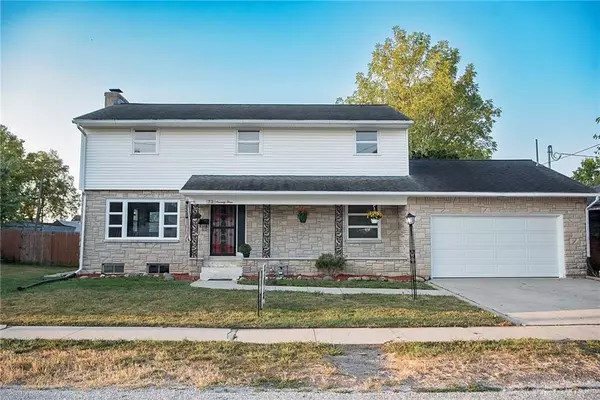REQUEST A TOUR If you would like to see this home without being there in person, select the "Virtual Tour" option and your agent will contact you to discuss available opportunities.
In-PersonVirtual Tour

$274,900
Est. payment /mo
4 Beds
2 Baths
UPDATED:
11/25/2024 07:44 PM
Key Details
Property Type Single Family Home
Sub Type Single Family
Listing Status Active
Purchase Type For Sale
MLS Listing ID 918552
Bedrooms 4
Full Baths 2
Year Built 1958
Lot Dimensions 71 x 150
Property Description
Lease option with $30,000 down. This home has lovingly been transformed. Offering over 2,424 sq ft on the 2 floors along with 1,176 sq ft in the walk out basement that is partially finished (3,600 sq ft). Downstairs bathroom has been gutted down to the studs and offers a potential 5th bedroom / en-suite (needs a door) on the main level. Downstairs offers a shower. Kitchen has been restored and comes equipped with a dishwasher and double sink. Kitchen has a great open concept and is perfect for a large dining room table. Off of the kitchen is an office / bar area. There is a large 480 sq ft attached garage with a new door as well as a drain line and a spigot. Large living room comes equipped with a stone fireplace. There is an abundance of natural light in every room. Sunroom can be used as a bedroom as well or would make for a perfect office space. 4 bedrooms and a common area are on the second floor along with a tub, large vanity, medicine cabinet, changing table / make up area. Other upgrades include brand new 200 amp electric, 2 brand new furnaces and 2 central airs, brand new water heater, some plumbing and drain lines, 5 windows, switches and outlets and light fixtures. Back yard offers a large patio 698 sq ft with a built in firepit for those cool fall evenings. Back yard is fenced in and offers a large buckeye tree (go bucks!). The kicker, is the 600 sq ft block barn that was used as a mechanic shop and comes equipped with a hoist for engines. The barn is also heated and has lots of power. Pre-qual, proof of funds required prior to scheduling a showing.
Location
State OH
County Clark
Zoning Residential
Rooms
Basement Full
Main Level, 20*12 Living Room
Main Level, 14*7 Entry Room
Main Level, 11*10 Dining Room
Main Level, 9*9 Study/Office
Basement Level, 20*12 Rec Room
Second Level, 19*12 Bedroom
Second Level, 20*8 Bedroom
Second Level, 11*11 Bedroom
Second Level, 11*9 Bedroom
Main Level, 11*11 Library
Main Level, 11*9 Screen Porch
Interior
Heating Forced Air, Natural Gas
Cooling Central
Exterior
Parking Features 2 Car, Attached
Building
Level or Stories 2 Story
Structure Type Stone
Schools
School District Northwestern
Read Less Info

Listed by Coldwell Banker Heritage
GET MORE INFORMATION






