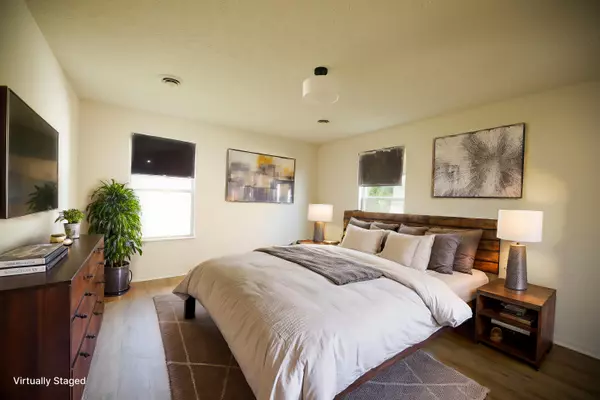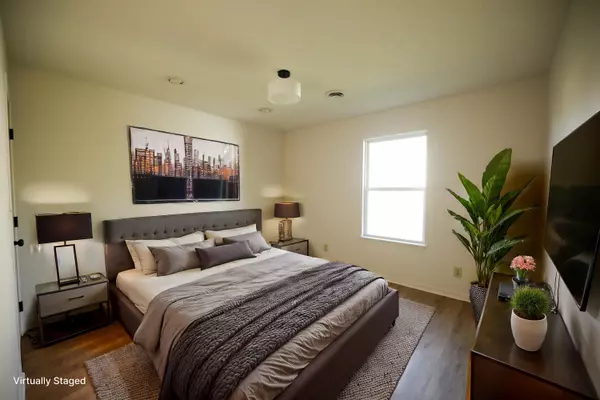REQUEST A TOUR If you would like to see this home without being there in person, select the "Virtual Tour" option and your agent will contact you to discuss available opportunities.
In-PersonVirtual Tour

$159,900
Est. payment /mo
2 Beds
2 Baths
1,014 SqFt
UPDATED:
11/19/2024 02:36 PM
Key Details
Property Type Single Family Home
Sub Type Single Family Residence
Listing Status Active
Purchase Type For Sale
Square Footage 1,014 sqft
Price per Sqft $157
Subdivision Hi Point Estate Sub
MLS Listing ID 1034132
Bedrooms 2
Full Baths 1
Half Baths 1
Year Built 1997
Annual Tax Amount $2
Tax Year 2023
Lot Size 10,454 Sqft
Lot Dimensions 38.2 x 115
Property Description
Bright, Modern, and Beautiful. Renovated (2024, built 1997) attached home. NO HOA! Boasting 2 huge bedrooms and 1.5 baths with integrated laundry room. Seamless new LVP flows throughout paired with designer finishes that really offset the space and elevate the living experience. Attached 1 car garage with a manageable yard and a relaxing patio. All kitchen appliances are brand new. Owner is agent. I&I Area 11: 2026, not yet performed. All room sizes are estimates, rely on your own measurements.
Location
State OH
County Shelby
Area 601 Sidney
Rooms
Basement None
Interior
Heating Natural Gas
Cooling Central Air
Exterior
Exterior Feature Brick, Vinyl Siding
Garage Attached
Garage Spaces 1.0
Building
Foundation Slab
Sewer Public Sewer
Water Supplied Water
Level or Stories One
Schools
School District 7508 Sidney Csd
Others
Financing Conventional,Rural Housing Service,FMHA VA,FHA
Read Less Info
Listed by Berkshire Hathaway Professional Realty
GET MORE INFORMATION






