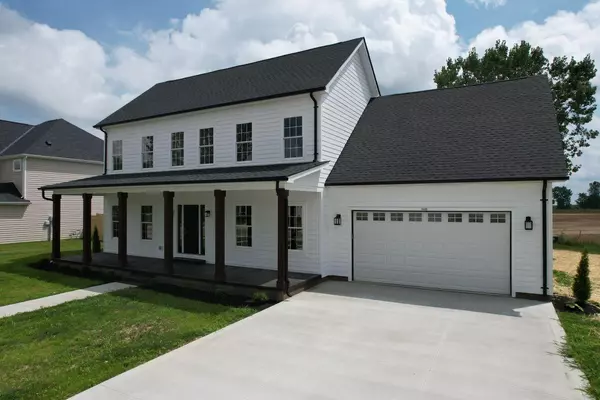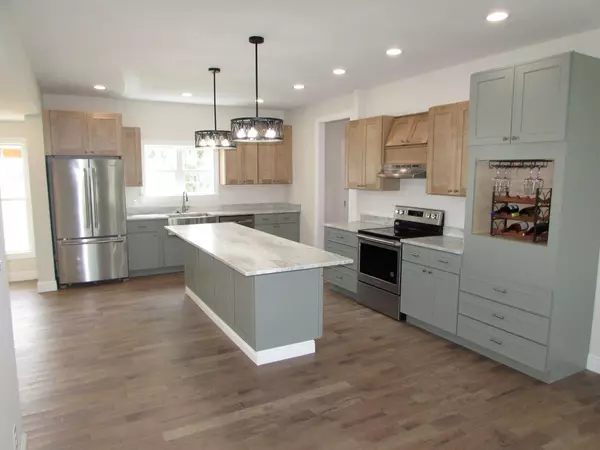REQUEST A TOUR If you would like to see this home without being there in person, select the "Virtual Tour" option and your agent will contact you to discuss available opportunities.
In-PersonVirtual Tour

$449,900
Est. payment /mo
4 Beds
3 Baths
2,969 SqFt
UPDATED:
11/21/2024 11:43 AM
Key Details
Property Type Single Family Home
Sub Type Single Family Residence
Listing Status Active
Purchase Type For Sale
Square Footage 2,969 sqft
Price per Sqft $151
Subdivision Maris Park
MLS Listing ID 1033455
Bedrooms 4
Full Baths 2
Half Baths 1
Year Built 2024
Annual Tax Amount $2,484
Tax Year 2023
Lot Size 0.280 Acres
Lot Dimensions 80x150
Property Description
Newly built 4 bedroom, 2.5 bath home with a partially finished basement and a 2-car attached garage! Interior features custom farmhouse style kitchen with a massive eat in island & leathered marble countertops, owner's suite on the 1st floor with a private full bath featuring a custom tiled shower & walk-in closet, grand wide entry, hardwood floors, porcelain tiled floors in all bathrooms, pantry, utility room on 1st floor, office, family room with egress window in the basement, poured wall basement, dual high efficiency furnace & A/C, tankless gas hot water heater, R-50 insulation in the attic & blown cellulose in the walls, & storage in the unfinished portion of the basement. Exterior features James Hardie plank siding, full front porch, concrete driveway & sidewalk, 16' x 12' wood deck, 80' x 150' lot, & more! Home qualifies for the City of Bellefontaine's 12 year tax abatement program. Pay no taxes on the house and garage for 12 years.
Location
State OH
County Logan
Area 901 Bellefontaine
Zoning Residential
Rooms
Basement Poured
Interior
Heating Forced Air, Natural Gas
Cooling Central Air
Exterior
Exterior Feature Cement Siding
Garage Attached
Garage Spaces 2.0
Building
Sewer Public Sewer
Water Supplied Water
Level or Stories Two
Schools
School District 4601 Bellefontaine Csd
Others
Financing Cash,Conventional
Read Less Info
Listed by Bell Hankins Realty Group, LLC
GET MORE INFORMATION






